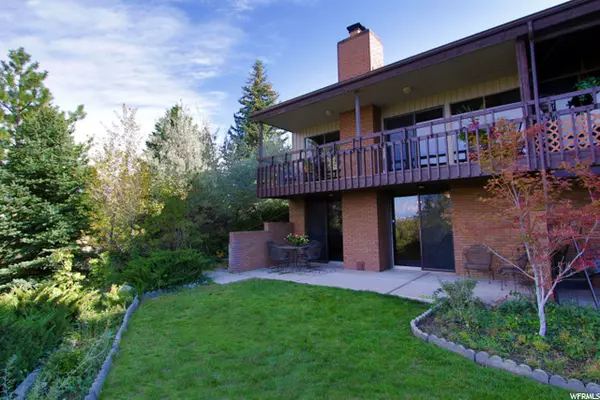For more information regarding the value of a property, please contact us for a free consultation.
Key Details
Sold Price $449,000
Property Type Townhouse
Sub Type Townhouse
Listing Status Sold
Purchase Type For Sale
Square Footage 2,100 sqft
Price per Sqft $213
Subdivision Edgewood
MLS Listing ID 1761550
Sold Date 10/08/21
Style Townhouse; Row-end
Bedrooms 3
Full Baths 1
Three Quarter Bath 1
Construction Status Blt./Standing
HOA Fees $248/mo
HOA Y/N Yes
Abv Grd Liv Area 1,050
Year Built 1973
Annual Tax Amount $1,582
Lot Size 435 Sqft
Acres 0.01
Lot Dimensions 0.0x0.0x0.0
Property Description
You don't want to miss out on this amazing property in MUCH DESIRED N.E. PROVO EDGEWOOD COMMUNITY with great school district! The view and sunsets are incredible inside and out with floor to ceiling windows and a large balcony. Less than 5 minutes walking distance to the park just east of development and Riverside Country Club, as well as a quick jaunt to BYU Stadium so there are no parking or traffic challenges for the games! Townhome style end unit gives you more privacy with no one on the north and definitely the very best views in the whole development on both levels. The home also boasts master bedroom on main level with large walk in closet and granite countertops in kitchen and travertine flooring. Total daylight basement with walkout and separate entrance for family member or mother in law that prefers a little privacy. Large laundry room and updated bathroom with marble countertop and new carpet in bedrooms. The furnace was replaced with a high efficiency furnace just a few years ago. Edgewood was just re-paved and this unit has a 2 car garage with a huge storage room and a new roof. The upstairs vanity has been updated since photos were taken. Property is on Southwest end of development. Square footage figures are provided as a courtesy estimate only and were obtained from previous listing and development map. Buyer is advised to obtain an independent measurement. Owner is a licensed Real Estate Agent.
Location
State UT
County Utah
Area Orem; Provo; Sundance
Zoning Single-Family
Rooms
Basement Daylight, Entrance, Full, Walk-Out Access
Primary Bedroom Level Floor: 1st
Master Bedroom Floor: 1st
Main Level Bedrooms 1
Interior
Interior Features Closet: Walk-In, Disposal, Gas Log, Granite Countertops
Cooling Central Air
Flooring Carpet, Tile, Travertine
Fireplaces Number 2
Fireplaces Type Insert
Equipment Fireplace Insert, Window Coverings
Fireplace true
Window Features See Remarks,Blinds,Drapes
Appliance Dryer, Microwave, Refrigerator, Washer, Water Softener Owned
Laundry Electric Dryer Hookup
Exterior
Exterior Feature Balcony, Basement Entrance, Patio: Covered, Sliding Glass Doors, Walkout
Garage Spaces 2.0
Pool Fenced, Heated, In Ground
Community Features Clubhouse
Utilities Available Natural Gas Connected, Electricity Connected, Sewer Connected, Sewer: Public, Water Connected
Amenities Available Other, Clubhouse, RV Parking, Insurance, Maintenance, Pet Rules, Pets Permitted, Pool, Sewer Paid, Snow Removal, Water
View Y/N Yes
View Mountain(s), Valley
Roof Type See Remarks,Asphalt
Present Use Residential
Topography Corner Lot, Sprinkler: Auto-Full, Terrain, Flat, View: Mountain, View: Valley, Adjacent to Golf Course
Porch Covered
Total Parking Spaces 2
Private Pool true
Building
Lot Description Corner Lot, Sprinkler: Auto-Full, View: Mountain, View: Valley, Near Golf Course
Story 2
Sewer Sewer: Connected, Sewer: Public
Water Culinary
Structure Type Asphalt,Brick,Cedar
New Construction No
Construction Status Blt./Standing
Schools
Elementary Schools Rock Canyon
Middle Schools Centennial
High Schools Timpview
School District Provo
Others
HOA Name Peaceful Property Mgmt
HOA Fee Include Insurance,Maintenance Grounds,Sewer,Water
Senior Community No
Tax ID 38-021-0035
Ownership Agent Owned
Acceptable Financing Cash, Conventional
Horse Property No
Listing Terms Cash, Conventional
Financing Conventional
Read Less Info
Want to know what your home might be worth? Contact us for a FREE valuation!

Our team is ready to help you sell your home for the highest possible price ASAP
Bought with Prime Real Estate Experts, LLC
GET MORE INFORMATION
Kelli Stoneman
Broker Associate | License ID: 5656390-AB00
Broker Associate License ID: 5656390-AB00




