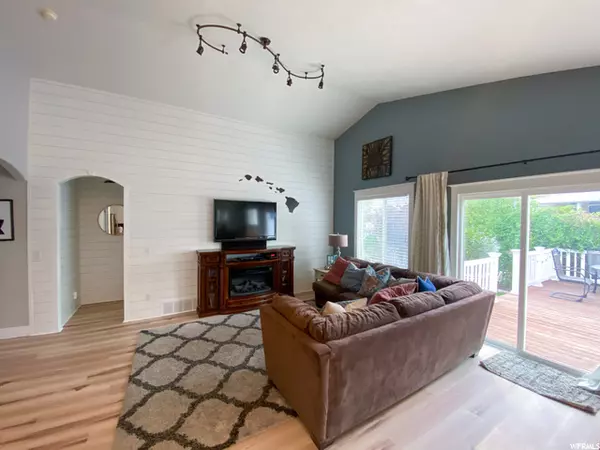For more information regarding the value of a property, please contact us for a free consultation.
Key Details
Property Type Single Family Home
Sub Type Single Family Residence
Listing Status Sold
Purchase Type For Sale
Square Footage 2,744 sqft
Price per Sqft $189
Subdivision Lakeside Sub
MLS Listing ID 1766277
Sold Date 10/08/21
Style Rambler/Ranch
Bedrooms 5
Full Baths 3
Construction Status Blt./Standing
HOA Fees $2/ann
HOA Y/N Yes
Abv Grd Liv Area 1,372
Year Built 2002
Annual Tax Amount $2,233
Lot Size 10,018 Sqft
Acres 0.23
Lot Dimensions 0.0x0.0x0.0
Property Sub-Type Single Family Residence
Property Description
Outstanding, one-of-a-kind turnkey rambler. Our family and kids absolutely love Stansbury Park and have spent over 100k in custom upgrades to make this home beautiful and a place we are truly proud to own. The upgrades are as follows: 60-foot deep cement RV pad to park not one toy but all your toys! Front vinyl custom RV gate. Freshly painted 12 x 10 shed with widened doors to fit golf carts, Polaris Razor etc. 20x16 walkout Redwood deck with vinyl rail, Custom fitted window well covers throughout. Over $30k in landscaping with custom rock various trees, pines, vines, shrubs, barberries and many others lined throughout the property. .23 acres with a lot of space between surrounding neighbors offering a very secluded feel. Heavy-duty Garage shelving throughout. Water softener, Open floor plan with master bedroom separate from the other bedrooms. Brand new luxury vinyl planking throughout upstairs. Many Shiplap upgrades throughout upper level. Updated kitchen including brand new thick granite countertops, large black sink bowl and faucet. Upgraded stainless steel appliances including a Bosch dishwasher. Upgraded gas cooktop/oven. Updated wood/metal stair handrail. New upgraded baseboards. Crown molding throughout home, Upgraded lighting, Fresh paint in many rooms, Updated farmhouse bathrooms. Master bath includes oversized extra deep garden tub with new faucets, new vanity with double sink. New chair height toilets in all bathrooms. The downstairs bath is all new and includes a double sink vanity. Gas fireplace in basement Food storage shelving in basement, Ring security cameras, This has always been a smoke and a pet-free home. Carpets have just been cleaned and are in amazing shape up and down. Fully built shelving in basement room for an extensive organized food storage. Upstairs entertainment center has been custom wall fish hiding all exposed wires for flat screen tv. Basement has custom concealed wiring completely setup for theater/surround sound system. Entire home has additional coax, network line ran into junction room for satellite/cable/internet for all rooms. No unnecessary exposed wires in or outside. This home has been as well kept as they come and is as custom as you'll find within this price range. With building costs labor, materials going through the roof and the time and energy to customize a home these days you can simply move in and not have to do a thing! The home is near the golf course and Stansbury Lake and is perfect for golf, fishing, sailing, the community pool, and ATV-ing 5 minutes away! Serious prequalified inquires only.
Location
State UT
County Tooele
Area Grantsville; Tooele; Erda; Stanp
Rooms
Basement Full
Primary Bedroom Level Floor: 1st
Master Bedroom Floor: 1st
Main Level Bedrooms 3
Interior
Interior Features Bath: Master, Bath: Sep. Tub/Shower, Closet: Walk-In, Disposal, Kitchen: Updated, Oven: Gas, Range: Gas, Vaulted Ceilings
Heating Forced Air
Cooling Central Air
Fireplaces Number 1
Equipment Alarm System, Storage Shed(s), Window Coverings
Fireplace true
Window Features Blinds
Appliance Microwave, Water Softener Owned
Exterior
Exterior Feature Porch: Open, Sliding Glass Doors
Garage Spaces 2.0
Utilities Available Natural Gas Connected, Electricity Connected, Sewer Connected, Sewer: Public, Water Connected
View Y/N Yes
View Mountain(s)
Roof Type Asphalt
Present Use Single Family
Topography Curb & Gutter, Road: Paved, Secluded Yard, Sidewalks, Sprinkler: Auto-Full, Terrain, Flat, View: Mountain
Porch Porch: Open
Total Parking Spaces 8
Private Pool false
Building
Lot Description Curb & Gutter, Road: Paved, Secluded, Sidewalks, Sprinkler: Auto-Full, View: Mountain
Story 2
Sewer Sewer: Connected, Sewer: Public
Water Culinary
Structure Type Aluminum
New Construction No
Construction Status Blt./Standing
Schools
Elementary Schools Stansbury
Middle Schools Clarke N Johnsen
High Schools Stansbury
School District Tooele
Others
HOA Name Country Crossing
Senior Community No
Tax ID 09-019-0-0078
Acceptable Financing Cash, Conventional, FHA, VA Loan
Horse Property No
Listing Terms Cash, Conventional, FHA, VA Loan
Financing FHA
Read Less Info
Want to know what your home might be worth? Contact us for a FREE valuation!

Our team is ready to help you sell your home for the highest possible price ASAP
Bought with Windermere Real Estate (Draper)
GET MORE INFORMATION
Kelli Stoneman
Broker Associate | License ID: 5656390-AB00
Broker Associate License ID: 5656390-AB00




