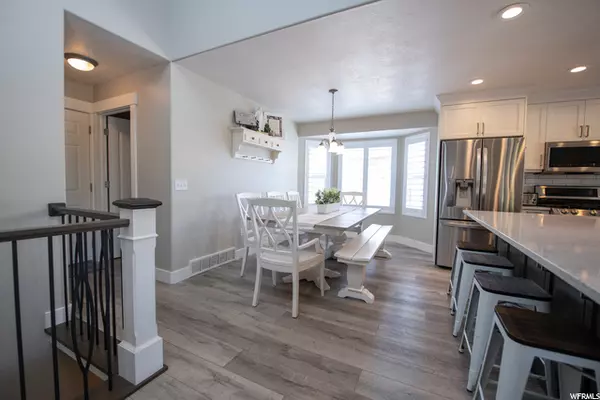For more information regarding the value of a property, please contact us for a free consultation.
Key Details
Sold Price $880,000
Property Type Single Family Home
Sub Type Single Family Residence
Listing Status Sold
Purchase Type For Sale
Square Footage 3,318 sqft
Price per Sqft $265
Subdivision Pheasantbrook Subdiv
MLS Listing ID 1769824
Sold Date 10/15/21
Style Rambler/Ranch
Bedrooms 5
Full Baths 3
Half Baths 1
Construction Status Blt./Standing
HOA Fees $17/mo
HOA Y/N Yes
Abv Grd Liv Area 1,673
Year Built 2004
Annual Tax Amount $2,950
Lot Size 0.260 Acres
Acres 0.26
Lot Dimensions 0.0x0.0x0.0
Property Description
Multiple offers received. Highest and best offers by noon today, seller will review offers at 5 pm. Wonderful rambler in a great location that backs Angel Street Park. This newly remodeled immaculate home offers an open kitchen and family room with vaulted ceilings and front living/office space. Beautiful kitchen with custom cabinets and quartz countertops. Large covered deck is a perfect Oasis for relaxing(22x30'). Home has a 3 car attached garage and a large detached 4 car garage/workshop(25x 35'). Detached garage is every man's dream with forced air heating, permanent sturdy workbench, Epoxy floors, Increased insulation, 50 amp and 30 amp. The master suite has a grand bath and walk in closet. The fully finished basement can be accessed through a separate outdoor entrance and opens to a large family room with kitchenette. Ample storage in storage rooms, garage and under the deck. West facing home offers shaded backyard in the afternoon/evening. Low maintenance landscaping.
Location
State UT
County Davis
Area Kaysville; Fruit Heights; Layton
Zoning Single-Family
Rooms
Other Rooms Workshop
Basement Entrance, Full, Walk-Out Access
Primary Bedroom Level Floor: 1st
Master Bedroom Floor: 1st
Main Level Bedrooms 3
Interior
Interior Features Bath: Master, Bath: Sep. Tub/Shower, Closet: Walk-In, Den/Office, Disposal, French Doors, Great Room, Jetted Tub, Kitchen: Updated, Oven: Double, Range: Gas, Range/Oven: Free Stdng., Vaulted Ceilings, Theater Room
Heating Forced Air, Gas: Central
Cooling Central Air
Flooring Carpet, Tile, Vinyl
Equipment Window Coverings, Workbench
Fireplace false
Window Features Blinds,Drapes,Plantation Shutters
Appliance Ceiling Fan, Microwave, Refrigerator, Water Softener Owned
Laundry Gas Dryer Hookup
Exterior
Exterior Feature Basement Entrance, Bay Box Windows, Deck; Covered, Double Pane Windows, Entry (Foyer), Patio: Covered, Skylights, Walkout
Garage Spaces 7.0
Utilities Available Natural Gas Connected, Electricity Connected, Sewer Connected, Sewer: Public, Water Connected
View Y/N Yes
View Mountain(s)
Roof Type Asphalt
Present Use Single Family
Topography Curb & Gutter, Fenced: Full, Road: Paved, Sidewalks, Sprinkler: Auto-Full, Terrain, Flat, View: Mountain
Porch Covered
Total Parking Spaces 7
Private Pool false
Building
Lot Description Curb & Gutter, Fenced: Full, Road: Paved, Sidewalks, Sprinkler: Auto-Full, View: Mountain
Faces West
Story 2
Sewer Sewer: Connected, Sewer: Public
Water Culinary, Irrigation
Structure Type Brick,Stucco
New Construction No
Construction Status Blt./Standing
Schools
Elementary Schools Kay'S Creek
Middle Schools Shoreline Jr High
High Schools Davis
School District Davis
Others
HOA Name Jennifer Seals
Senior Community No
Tax ID 08-337-0306
Acceptable Financing Cash, Conventional
Horse Property No
Listing Terms Cash, Conventional
Financing Conventional
Read Less Info
Want to know what your home might be worth? Contact us for a FREE valuation!

Our team is ready to help you sell your home for the highest possible price ASAP
Bought with RE/MAX Associates
GET MORE INFORMATION

Kelli Stoneman
Broker Associate | License ID: 5656390-AB00
Broker Associate License ID: 5656390-AB00




