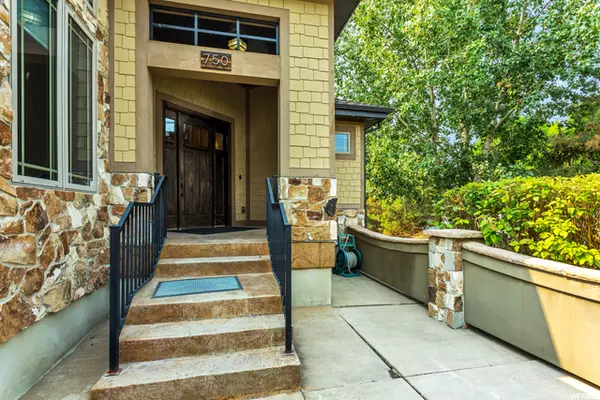For more information regarding the value of a property, please contact us for a free consultation.
Key Details
Sold Price $799,900
Property Type Single Family Home
Sub Type Single Family Residence
Listing Status Sold
Purchase Type For Sale
Square Footage 4,400 sqft
Price per Sqft $181
Subdivision Ridge
MLS Listing ID 1761611
Sold Date 10/14/21
Style Rambler/Ranch
Bedrooms 5
Full Baths 3
Half Baths 1
Construction Status Blt./Standing
HOA Fees $157/mo
HOA Y/N Yes
Abv Grd Liv Area 2,200
Year Built 2009
Annual Tax Amount $2,895
Lot Size 7,840 Sqft
Acres 0.18
Lot Dimensions 0.0x0.0x0.0
Property Description
Back on the market !!! Come check out this custom home in a gated community on the 18th hole of Sleepy Ridge Golf Course . Head out onto your covered deck and take in the views of the Golf course and Utah's beautiful mountains . The kitchen includes a beautiful dining area ,large pantry , sub zero built in fridge and Electrolux double oven .Check out the Grand Master bedroom including a sitting area 3 sided fire place and HUGE custom closet . The master bathroom has a steam shower and air bubble bath tub . This home has New Paint and flooring up and downstairs . Downstairs you will also find a mother in-law apartment . Some other features to mention . Solid wood doors upstairs, Dusk to dawn exterior lighting in front and side of the home . It also features Christmas lights electrical , custom retention wall out back, and front courtyard as you enter the home . I could go on and on about this home but come check it out for yourself before its gone !
Location
State UT
County Utah
Area Pl Grove; Lindon; Orem
Zoning Single-Family
Rooms
Basement Walk-Out Access
Main Level Bedrooms 1
Interior
Interior Features Accessory Apt, Alarm: Fire, Alarm: Security, Basement Apartment, Bath: Master, Bath: Sep. Tub/Shower, Central Vacuum, Closet: Walk-In, Den/Office, Disposal, Gas Log, Great Room, Jetted Tub, Kitchen: Updated, Oven: Double, Oven: Gas, Oven: Wall, Granite Countertops, Theater Room
Cooling Central Air
Flooring Laminate
Fireplaces Number 3
Fireplaces Type Fireplace Equipment, Insert
Equipment Alarm System, Fireplace Equipment, Fireplace Insert, Hot Tub, Workbench
Fireplace true
Window Features Blinds,Drapes,Full,Shades
Appliance Ceiling Fan, Trash Compactor, Gas Grill/BBQ, Microwave, Range Hood, Refrigerator
Exterior
Exterior Feature Basement Entrance, Deck; Covered, Double Pane Windows, Entry (Foyer), Lighting, Patio: Covered, Skylights, Sliding Glass Doors, Walkout
Garage Spaces 2.0
Amenities Available Controlled Access, Gated
View Y/N Yes
View Mountain(s)
Roof Type Asphalt
Present Use Single Family
Topography Corner Lot, Curb & Gutter, Fenced: Full, Road: Paved, Secluded Yard, Sidewalks, Sprinkler: Auto-Full, Terrain, Flat, View: Mountain, Adjacent to Golf Course, Drip Irrigation: Auto-Full, Private
Accessibility Accessible Doors, Accessible Hallway(s), Accessible Electrical and Environmental Controls, Accessible Kitchen Appliances
Porch Covered
Total Parking Spaces 6
Private Pool false
Building
Lot Description Corner Lot, Curb & Gutter, Fenced: Full, Road: Paved, Secluded, Sidewalks, Sprinkler: Auto-Full, View: Mountain, Near Golf Course, Drip Irrigation: Auto-Full, Private
Story 2
Water Culinary, Irrigation
Structure Type Asbestos,Asphalt,Clapboard/Masonite,Concrete,Frame,Stone,Stucco,Cement Siding
New Construction No
Construction Status Blt./Standing
Schools
Elementary Schools Alpine
Middle Schools Lakeridge
High Schools Mountain View
School District Alpine
Others
HOA Name 216-906-4304
Senior Community No
Tax ID 39-195-0019
Security Features Fire Alarm,Security System
Acceptable Financing Cash, Conventional, FHA, VA Loan
Horse Property No
Listing Terms Cash, Conventional, FHA, VA Loan
Financing Cash
Read Less Info
Want to know what your home might be worth? Contact us for a FREE valuation!

Our team is ready to help you sell your home for the highest possible price ASAP
Bought with Century 21 Everest
GET MORE INFORMATION

Kelli Stoneman
Broker Associate | License ID: 5656390-AB00
Broker Associate License ID: 5656390-AB00




