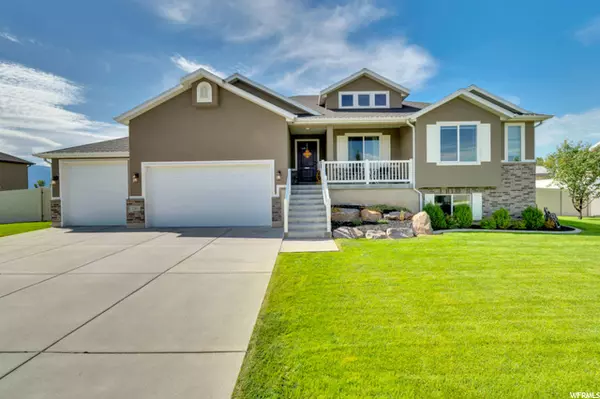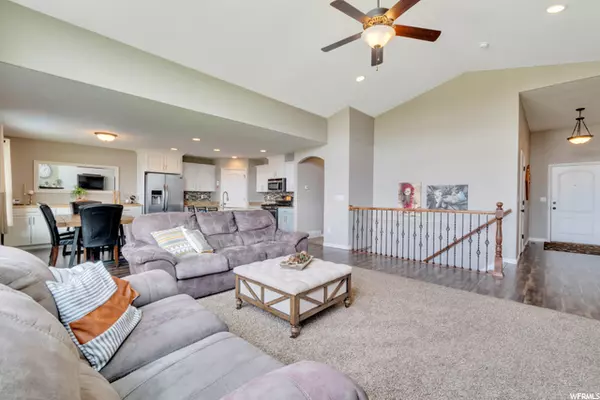For more information regarding the value of a property, please contact us for a free consultation.
Key Details
Sold Price $667,500
Property Type Single Family Home
Sub Type Single Family Residence
Listing Status Sold
Purchase Type For Sale
Square Footage 3,496 sqft
Price per Sqft $190
Subdivision Miya Meadows
MLS Listing ID 1767612
Sold Date 10/20/21
Style Rambler/Ranch
Bedrooms 5
Full Baths 3
Construction Status Blt./Standing
HOA Y/N No
Abv Grd Liv Area 1,748
Year Built 2015
Annual Tax Amount $2,999
Lot Size 0.360 Acres
Acres 0.36
Lot Dimensions 0.0x0.0x0.0
Property Description
Warm and welcoming, this home seriously checks all the boxes! Fully finished Rambler with nary a tiny room in the entire house, built in 2015. Enjoy evenings on the wide front porch where you can relax and take in the view of Mt Ogden. Over a 1/3 acre lot, perfectly landscaped with a lawn that is still incredibly lush and green even with the drought watering restrictions! Located on a cul-de-sac with no through traffic. * The kitchen features recessed lighting, chiseled edge granite countertops, an island with overhang to accommodate up to four stools for breakfast bar dining, glass tile backsplash, corner pantry, stainless appliance package with gas range, built-in microwave, side-by-side refrigerator with in-door ice and water. Spacious dining area with a custom-built sideboard buffet. The great room opens to vaulted ceilings, a corner gas log fireplace, a wall of windows and an abundance of natural light. Main floor laundry conveniently located just off the entry from the garage with room for coat hooks and cubbies. * Three bedrooms plus an office upstairs (or four bedrooms) on the main level. The main bedroom suite is quietly tucked away from the other rooms and features a tray ceiling with a recessed fan, oversized walk-in closet, private bath with double sinks, garden tub and separate shower. * You wouldn't know that you're in the basement when you're downstairs. All of the windows are above grade, so it's very light and airy during the day. Three more bedrooms, or two plus a second office. The 3D Tour makes the family room look narrow, but it is not. Please see the still photos for an accurate representation of this fun space. * When the outside and the inside are equally amazing, you know you've found THEE one. Covered deck with privacy sunscreen. Raised garden beds with drip lines. Play area with play gym and pergola. 12x6 Shed. Oversized 3+ garage with workshop area, a 12' wide by 30' long 3rd bay with a 10' door, and an exterior walk-through door that leads to the back yard. Room to pour more RV pad than you'll ever need next to the garage (25'x43'). * Additional Amenities: Connext Fiber available at the property. Pineview Secondary Water connect to full-automatic sprinkler system with drip lines to raised garden beds. * Weber School District: Farr West Elementary, Wahlquist Jr High (right across the street), Fremont High School. * Please make sure to click in to "Tour" for the 3D Matterport virtual walk through with floor plan overview and measurement mode, and check out all of the still photos, too. What an Amazing Place to Call Home!
Location
State UT
County Weber
Area Ogdn; Farrw; Hrsvl; Pln Cty.
Zoning Single-Family
Rooms
Basement Daylight, Full
Primary Bedroom Level Floor: 1st
Master Bedroom Floor: 1st
Main Level Bedrooms 3
Interior
Interior Features Bath: Master, Bath: Sep. Tub/Shower, Closet: Walk-In, Den/Office, Disposal, Gas Log, Range: Gas, Range/Oven: Free Stdng., Vaulted Ceilings, Granite Countertops
Cooling Central Air
Flooring Carpet, Laminate, Tile
Fireplaces Number 1
Equipment Storage Shed(s), Swing Set, Window Coverings
Fireplace true
Window Features Part
Appliance Ceiling Fan, Dryer, Microwave, Refrigerator, Washer, Water Softener Owned
Laundry Electric Dryer Hookup
Exterior
Exterior Feature Bay Box Windows, Deck; Covered, Double Pane Windows, Entry (Foyer), Porch: Open, Patio: Open
Garage Spaces 3.0
Utilities Available Natural Gas Connected, Electricity Connected, Sewer Connected, Sewer: Public, Water Connected
View Y/N Yes
View Mountain(s)
Roof Type Asphalt
Present Use Single Family
Topography Cul-de-Sac, Curb & Gutter, Fenced: Full, Sidewalks, Sprinkler: Auto-Full, View: Mountain, Drip Irrigation: Auto-Part
Porch Porch: Open, Patio: Open
Total Parking Spaces 3
Private Pool false
Building
Lot Description Cul-De-Sac, Curb & Gutter, Fenced: Full, Sidewalks, Sprinkler: Auto-Full, View: Mountain, Drip Irrigation: Auto-Part
Faces North
Story 2
Sewer Sewer: Connected, Sewer: Public
Water Culinary, Secondary
Structure Type Brick,Stucco
New Construction No
Construction Status Blt./Standing
Schools
Elementary Schools Farr West
Middle Schools Wahlquist
High Schools Fremont
School District Weber
Others
Senior Community No
Tax ID 19-311-0007
Acceptable Financing Cash, Conventional, FHA, VA Loan
Horse Property No
Listing Terms Cash, Conventional, FHA, VA Loan
Financing Conventional
Read Less Info
Want to know what your home might be worth? Contact us for a FREE valuation!

Our team is ready to help you sell your home for the highest possible price ASAP
Bought with RE/MAX Community - Valley
GET MORE INFORMATION

Kelli Stoneman
Broker Associate | License ID: 5656390-AB00
Broker Associate License ID: 5656390-AB00




