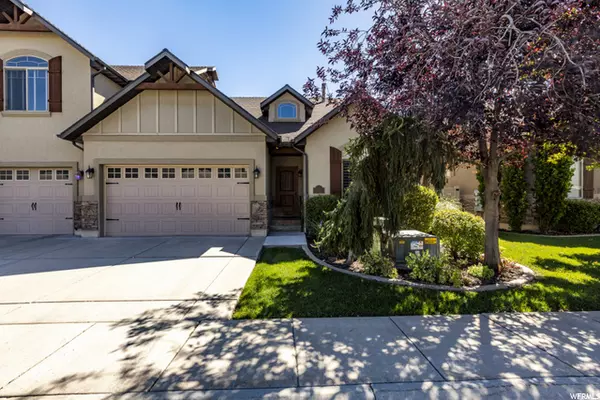For more information regarding the value of a property, please contact us for a free consultation.
Key Details
Sold Price $344,300
Property Type Townhouse
Sub Type Townhouse
Listing Status Sold
Purchase Type For Sale
Square Footage 1,256 sqft
Price per Sqft $274
Subdivision Stone Creek Canyon
MLS Listing ID 1770280
Sold Date 10/22/21
Style Rambler/Ranch
Bedrooms 2
Full Baths 2
Construction Status Blt./Standing
HOA Fees $235/mo
HOA Y/N Yes
Abv Grd Liv Area 1,256
Year Built 2007
Annual Tax Amount $1,574
Lot Size 1,742 Sqft
Acres 0.04
Lot Dimensions 0.0x0.0x0.0
Property Description
MULTIPLE OFFERS RECEIVED! All offers will be reviewed Tuesday, 9/28 @1:00pm**OPEN HOUSE SAT. 9/25 11-1PM** If you're looking for main floor living in a pristine community look no further. This beautiful home was originally the model home for this community. It has a floor to ceiling rock fireplace with gas log and side bookcases. Brand new plantation shutters throughout & LED lighting with new carpet that was replaced within the year. Soft close custom cabinets, granite countertops, large pantry and desk complete the kitchen. By the way...fridge and barstools are staying along with the large TV mounted on the fireplace. Furnace, AC, water heater and garage opener were all replaced 2-3 years ago. You're going to love the large master bedroom with ensuite bath, separate shower, walk in closet and bidet. Loads of storage throughout the home including a large crawl space, 2 car heated garage and brand new railings at each entrance. Pool, clubhouse with gym & mailboxes are located right across the street for your convenience. Perfectly situated near shopping, restaurants, HAFB, Ogden Clinic and much more. Hurry this elegant townhome won't last long!
Location
State UT
County Weber
Area Ogdn; W Hvn; Ter; Rvrdl
Zoning Single-Family
Direction House number 4490 has 4 units, this unit is the furthest south, #A.
Rooms
Basement None
Primary Bedroom Level Floor: 1st
Master Bedroom Floor: 1st
Main Level Bedrooms 2
Interior
Interior Features Bath: Master, Bath: Sep. Tub/Shower, Closet: Walk-In, Disposal, French Doors, Gas Log, Range/Oven: Free Stdng., Vaulted Ceilings
Heating Forced Air, Gas: Central
Cooling Central Air
Flooring Carpet, Hardwood, Tile
Fireplaces Number 1
Fireplaces Type Insert
Equipment Alarm System, Fireplace Insert, Window Coverings
Fireplace true
Window Features Blinds,Full
Appliance Ceiling Fan, Microwave, Range Hood, Refrigerator
Laundry Electric Dryer Hookup, Gas Dryer Hookup
Exterior
Exterior Feature Double Pane Windows, Entry (Foyer), Lighting, Patio: Open
Garage Spaces 2.0
Pool Heated, In Ground
Community Features Clubhouse
Utilities Available Natural Gas Connected, Electricity Connected, Sewer Connected, Sewer: Public, Water Connected
Amenities Available Clubhouse, Maintenance, Pets Permitted, Pool, Sewer Paid, Trash, Water
View Y/N Yes
View Mountain(s)
Roof Type Asphalt
Present Use Residential
Topography Curb & Gutter, Fenced: Full, Sidewalks, Sprinkler: Auto-Full, Terrain, Flat, View: Mountain
Accessibility Accessible Hallway(s), Grip-Accessible Features, Ground Level, Single Level Living
Porch Patio: Open
Total Parking Spaces 6
Private Pool true
Building
Lot Description Curb & Gutter, Fenced: Full, Sidewalks, Sprinkler: Auto-Full, View: Mountain
Faces West
Story 1
Sewer Sewer: Connected, Sewer: Public
Water Culinary
Structure Type Asphalt,Stone,Stucco
New Construction No
Construction Status Blt./Standing
Schools
Elementary Schools West Haven
Middle Schools Sand Ridge
High Schools Roy
School District Weber
Others
HOA Name Alliance Property
HOA Fee Include Maintenance Grounds,Sewer,Trash,Water
Senior Community No
Tax ID 08-484-0001
Acceptable Financing Cash, Conventional, FHA, VA Loan
Horse Property No
Listing Terms Cash, Conventional, FHA, VA Loan
Financing Conventional
Read Less Info
Want to know what your home might be worth? Contact us for a FREE valuation!

Our team is ready to help you sell your home for the highest possible price ASAP
Bought with Berkshire Hathaway HomeServices Utah Properties (So Ogden)
GET MORE INFORMATION

Kelli Stoneman
Broker Associate | License ID: 5656390-AB00
Broker Associate License ID: 5656390-AB00




