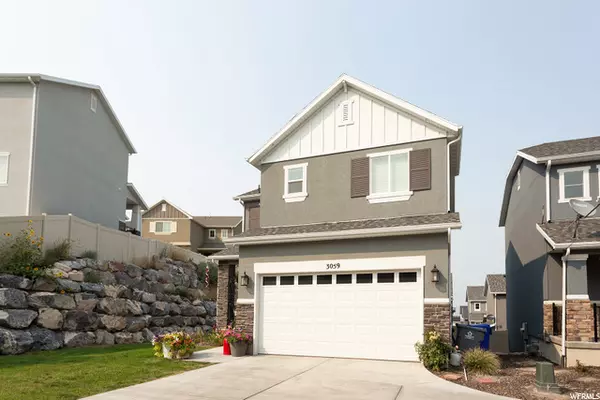For more information regarding the value of a property, please contact us for a free consultation.
Key Details
Sold Price $457,000
Property Type Single Family Home
Sub Type Single Family Residence
Listing Status Sold
Purchase Type For Sale
Square Footage 2,080 sqft
Price per Sqft $219
Subdivision The Village Of Fox H
MLS Listing ID 1765428
Sold Date 10/05/21
Style Stories: 2
Bedrooms 3
Full Baths 2
Half Baths 1
Construction Status Blt./Standing
HOA Fees $78/mo
HOA Y/N Yes
Abv Grd Liv Area 1,460
Year Built 2018
Annual Tax Amount $2,028
Lot Size 3,920 Sqft
Acres 0.09
Lot Dimensions 0.0x0.0x0.0
Property Description
Perched above it all at the southern end of the rapidly growing city of Saratoga Springs, this perfect family home is waiting for you! Peppered with tasteful updates everywhere you look, this is a designers dream! The open concept main floor hosts a beautiful and large kitchen and dining area, making it easy to visit with your loved ones while you cook or enjoy a meal together! Achieve your morning zen with a cup of coffee out on the HUGE custom deck overlooking Utah lake, or host a fun party with music playing over the whole house sound system. The backyard is set up perfectly for your furry family members with an impressive dog area that is separated from the rest of the yard. Make the unfinished basement your own! Endless potential for a theater room, bar area, a second living room, or more bedrooms, with it's own entrance and lots of natural light. And at the end of a long day, wind down in the master bedroom with a hot bath and a cozy fire! Don't miss your chance to own this little piece of Utah heaven!!
Location
State UT
County Utah
Area Am Fork; Hlnd; Lehi; Saratog.
Zoning Single-Family
Rooms
Basement Walk-Out Access
Primary Bedroom Level Floor: 2nd
Master Bedroom Floor: 2nd
Interior
Interior Features Closet: Walk-In, Oven: Double
Heating Gas: Central
Cooling Central Air
Flooring Carpet, Tile, Vinyl
Fireplaces Number 1
Equipment Dog Run
Fireplace true
Laundry Electric Dryer Hookup
Exterior
Exterior Feature Basement Entrance, Deck; Covered, Walkout
Garage Spaces 2.0
Utilities Available Natural Gas Connected, Electricity Connected, Sewer Connected, Water Connected
Amenities Available Maintenance, Snow Removal
View Y/N Yes
View Lake
Roof Type Asphalt
Present Use Single Family
Topography Corner Lot, Cul-de-Sac, Fenced: Full, Sprinkler: Auto-Full, View: Lake
Total Parking Spaces 2
Private Pool false
Building
Lot Description Corner Lot, Cul-De-Sac, Fenced: Full, Sprinkler: Auto-Full, View: Lake
Faces West
Story 3
Sewer Sewer: Connected
Water Culinary, Secondary
Structure Type Stone,Stucco
New Construction No
Construction Status Blt./Standing
Schools
Elementary Schools Sage Hills
Middle Schools Lake Mountain
High Schools Westlake
School District Alpine
Others
HOA Name PMI
HOA Fee Include Maintenance Grounds
Senior Community No
Tax ID 54-311-0512
Acceptable Financing Cash, Conventional, FHA, VA Loan
Horse Property No
Listing Terms Cash, Conventional, FHA, VA Loan
Financing FHA
Read Less Info
Want to know what your home might be worth? Contact us for a FREE valuation!

Our team is ready to help you sell your home for the highest possible price ASAP
Bought with Realtypath LLC (Corporate)
GET MORE INFORMATION

Kelli Stoneman
Broker Associate | License ID: 5656390-AB00
Broker Associate License ID: 5656390-AB00




