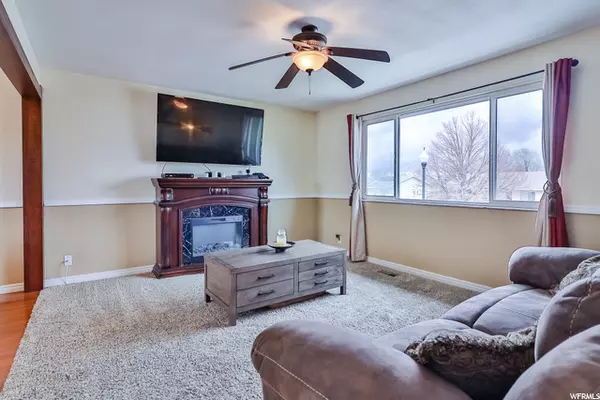For more information regarding the value of a property, please contact us for a free consultation.
Key Details
Sold Price $415,000
Property Type Single Family Home
Sub Type Single Family Residence
Listing Status Sold
Purchase Type For Sale
Square Footage 1,758 sqft
Price per Sqft $236
Subdivision Cherrywood Village
MLS Listing ID 1771386
Sold Date 10/25/21
Style Split-Entry/Bi-Level
Bedrooms 4
Full Baths 2
Construction Status Blt./Standing
HOA Y/N No
Abv Grd Liv Area 894
Year Built 1978
Annual Tax Amount $2,046
Lot Size 6,098 Sqft
Acres 0.14
Lot Dimensions 0.0x0.0x0.0
Property Description
MULTIPLE OFFERS RECEIVED. OFFERS DUE FRIDAY, 10/1/21 BY MIDNIGHT. Do not MISS the most GORGEOUS MOVE IN READY HOME that has been loved and cared for like no other house on the market! This home features everything you could hope for: a beautiful, open, & BRIGHT living room, a remodeled kitchen w/granite countertops, stainless steel appliances (ALL INCLUDED), soft close cabinetry, large dining room/kitchen island that expands to the back deck, 4 spacious bedrooms, 2 newly remodeled full-sized bathrooms, newer windows throughout, the perfect sized yard complete with secure RV parking, shed, firepit, & garden space. The lower level offers great rental potential as a basement apartment or Airbnb thanks to the walkout basement, bar area, above grade windows, 8-foot ceilings, & large utility room. ALSO INCLUDED, newer: Roof/Soffit/Fascia, High efficiency swamp cooler (BONUS: house also has A/C), Insulation, Windows, Tiled floors, Lighting, Cabinets, & SO MUCH MORE!
Location
State UT
County Salt Lake
Area Magna; Taylrsvl; Wvc; Slc
Zoning Single-Family
Rooms
Basement Entrance, Full, Walk-Out Access
Main Level Bedrooms 2
Interior
Interior Features Bar: Dry, Basement Apartment, Disposal, Floor Drains, Kitchen: Second, Kitchen: Updated, Mother-in-Law Apt., Range: Gas, Range/Oven: Built-In, Granite Countertops
Heating Forced Air, Gas: Central
Cooling Central Air, Evaporative Cooling
Flooring Carpet, Hardwood, Tile, Vinyl
Equipment Storage Shed(s)
Fireplace false
Appliance Ceiling Fan, Microwave, Refrigerator
Laundry Electric Dryer Hookup
Exterior
Exterior Feature Balcony, Basement Entrance, Double Pane Windows, Secured Parking, Sliding Glass Doors, Walkout
Utilities Available Natural Gas Connected, Electricity Connected, Sewer Connected, Sewer: Public, Water Connected
View Y/N Yes
View Mountain(s)
Roof Type Asphalt
Present Use Single Family
Topography Curb & Gutter, Fenced: Full, Fenced: Part, Road: Paved, Secluded Yard, Sidewalks, Terrain, Flat, View: Mountain, Private
Total Parking Spaces 6
Private Pool false
Building
Lot Description Curb & Gutter, Fenced: Full, Fenced: Part, Road: Paved, Secluded, Sidewalks, View: Mountain, Private
Faces East
Story 2
Sewer Sewer: Connected, Sewer: Public
Water Culinary
Structure Type Aluminum,Brick
New Construction No
Construction Status Blt./Standing
Schools
Elementary Schools Hunter
Middle Schools Thomas Jefferson
High Schools Hunter
School District Granite
Others
Senior Community No
Tax ID 20-01-256-013
Acceptable Financing Cash, Conventional, FHA, VA Loan
Horse Property No
Listing Terms Cash, Conventional, FHA, VA Loan
Financing Conventional
Read Less Info
Want to know what your home might be worth? Contact us for a FREE valuation!

Our team is ready to help you sell your home for the highest possible price ASAP
Bought with KW Utah Realtors Keller Williams
GET MORE INFORMATION

Kelli Stoneman
Broker Associate | License ID: 5656390-AB00
Broker Associate License ID: 5656390-AB00




