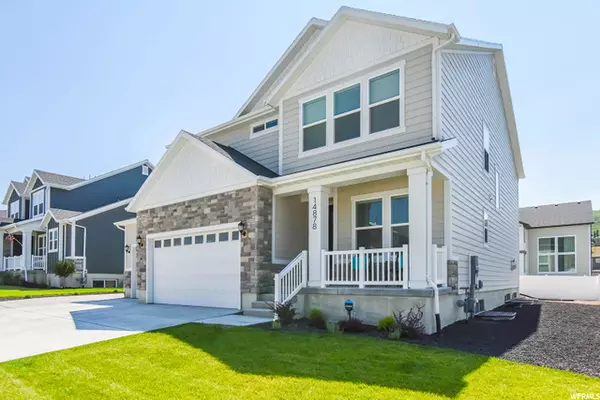For more information regarding the value of a property, please contact us for a free consultation.
Key Details
Sold Price $840,000
Property Type Single Family Home
Sub Type Single Family Residence
Listing Status Sold
Purchase Type For Sale
Square Footage 3,547 sqft
Price per Sqft $236
Subdivision Hidden Canyon Estate
MLS Listing ID 1759768
Sold Date 11/01/21
Style Stories: 2
Bedrooms 5
Full Baths 3
Half Baths 1
Construction Status Blt./Standing
HOA Y/N No
Abv Grd Liv Area 2,365
Year Built 2019
Annual Tax Amount $3,105
Lot Size 7,840 Sqft
Acres 0.18
Lot Dimensions 0.0x0.0x0.0
Property Description
Custom upgrades throughout and 100% finished! If you are looking for a move in ready home this is the one for you! Incredible Hidden Canyon home is new and without the wait. This luxury home has all of the features and amenities that you could dream of and design that is perfect for hosting family and friends. The vaulted great room has custom shelves, a gas fireplace and opens to the kitchen. Sleek modern kitchen has an oversized island, quartz countertops, and laminate floors. Upstairs you are welcomed with a loft that is great for a kid's reading corner. The master bathroom has his and her sinks, Euro glass shower, beautiful tile flooring, and a large walk-in closet. The basement is completely finished with a theater room, 2 oversized bedrooms and a bathroom. All bathrooms have custom tile work and quartz counters. Large open fenced yard. Hidden Canyon sits above valley in the clean mountain air with amazing views of the Wasatch Range. This home is within walking distance to hiking and biking trails, while only being a short drive to grocery stores. Home has gigabit fiber.
Location
State UT
County Utah
Area Alpine
Zoning Single-Family
Rooms
Basement Full
Primary Bedroom Level Floor: 2nd
Master Bedroom Floor: 2nd
Interior
Interior Features Bath: Master, Bath: Sep. Tub/Shower, Closet: Walk-In, Den/Office, Disposal, Gas Log
Cooling Central Air
Flooring Carpet, Laminate, Tile
Fireplaces Number 1
Fireplace true
Window Features Blinds
Exterior
Exterior Feature Double Pane Windows, Entry (Foyer), Porch: Open
Garage Spaces 3.0
Utilities Available Natural Gas Connected, Electricity Connected, Sewer Connected, Water Connected
View Y/N Yes
View Mountain(s)
Roof Type Asphalt
Present Use Single Family
Topography Fenced: Part, Sprinkler: Auto-Part, Terrain, Flat, View: Mountain
Porch Porch: Open
Total Parking Spaces 3
Private Pool false
Building
Lot Description Fenced: Part, Sprinkler: Auto-Part, View: Mountain
Story 3
Sewer Sewer: Connected
Water Culinary
Structure Type Clapboard/Masonite,Stucco
New Construction No
Construction Status Blt./Standing
Schools
Elementary Schools Ridgeline
Middle Schools Timberline
High Schools Lone Peak
School District Alpine
Others
Senior Community No
Tax ID 41-909-0302
Acceptable Financing Cash, Conventional, FHA, VA Loan
Horse Property No
Listing Terms Cash, Conventional, FHA, VA Loan
Financing Conventional
Read Less Info
Want to know what your home might be worth? Contact us for a FREE valuation!

Our team is ready to help you sell your home for the highest possible price ASAP
Bought with Berkshire Hathaway HomeServices Utah Properties (Salt Lake)
GET MORE INFORMATION

Kelli Stoneman
Broker Associate | License ID: 5656390-AB00
Broker Associate License ID: 5656390-AB00




