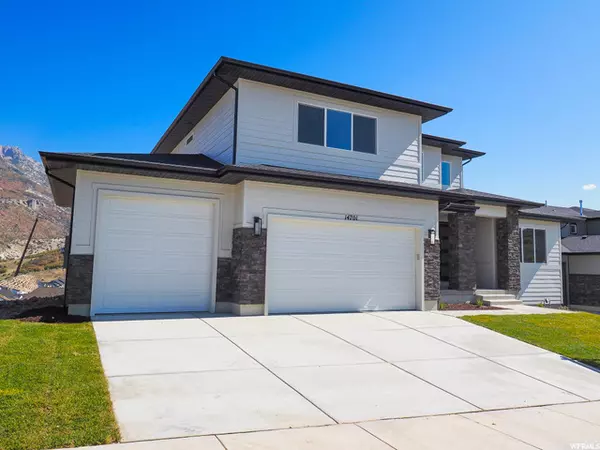For more information regarding the value of a property, please contact us for a free consultation.
Key Details
Sold Price $1,020,000
Property Type Single Family Home
Sub Type Single Family Residence
Listing Status Sold
Purchase Type For Sale
Square Footage 4,393 sqft
Price per Sqft $232
Subdivision Suncrest Edelweiss
MLS Listing ID 1772073
Sold Date 11/05/21
Style Stories: 2
Bedrooms 4
Full Baths 2
Half Baths 1
Construction Status Und. Const.
HOA Fees $133/mo
HOA Y/N Yes
Abv Grd Liv Area 2,749
Year Built 2021
Annual Tax Amount $1
Lot Size 0.270 Acres
Acres 0.27
Lot Dimensions 0.0x0.0x0.0
Property Description
This custom 2 story, located on over 1/4 acre with sweeping views of the mountains, features a spacious master suite on the main level with attached full bathroom with separate soaker tub and shower and large well -organized walk-in closet. Two story windows in the family room provide a great unobstructed view of the mountains. The chef's kitchen has quartz counters, two toned cabinets, upgraded pendant lights, huge walk-in pantry, and stainless appliances. Large sliding glass doors lead straight to the covered deck for perfect morning and evening relaxation. Upstairs a large loft can double as a home office, kids hang-out area, or a 2nd sitting/family room. Three generous sized rooms, a full bathroom, and laundry room with additional cabinetry finish the 2nd story. The unfinished walkout basement has 9' ceilings and plenty of storage and room to grow! The sleek exterior will feature stone and cement board. Builder will install front landscaping only.
Location
State UT
County Salt Lake
Area Sandy; Draper; Granite; Wht Cty
Zoning Single-Family
Rooms
Basement Full, Walk-Out Access
Primary Bedroom Level Floor: 1st
Master Bedroom Floor: 1st
Main Level Bedrooms 1
Interior
Interior Features Bath: Master, Bath: Sep. Tub/Shower, Closet: Walk-In, Den/Office, Disposal, Gas Log, Great Room, Kitchen: Updated, Oven: Wall, Range: Gas, Vaulted Ceilings
Heating Forced Air, Gas: Central
Cooling Central Air
Flooring Carpet, Laminate, Tile
Fireplaces Number 1
Fireplaces Type Insert
Equipment Fireplace Insert
Fireplace true
Window Features None
Appliance Microwave
Exterior
Exterior Feature Deck; Covered, Double Pane Windows, Lighting, Sliding Glass Doors, Walkout
Garage Spaces 3.0
Community Features Clubhouse
Utilities Available Natural Gas Connected, Electricity Connected, Sewer Connected, Sewer: Public, Water Connected
Amenities Available Barbecue, Cable TV, Clubhouse, Fitness Center, Pets Permitted, Picnic Area, Playground, Pool, Snow Removal
View Y/N Yes
View Mountain(s)
Roof Type Asphalt
Present Use Single Family
Topography Curb & Gutter, Road: Paved, Sidewalks, View: Mountain, Drip Irrigation: Auto-Part
Total Parking Spaces 3
Private Pool false
Building
Lot Description Curb & Gutter, Road: Paved, Sidewalks, View: Mountain, Drip Irrigation: Auto-Part
Faces West
Story 3
Sewer Sewer: Connected, Sewer: Public
Water Culinary
Structure Type Stone,Cement Siding
New Construction Yes
Construction Status Und. Const.
Schools
Elementary Schools Oak Hollow
Middle Schools Draper Park
High Schools Corner Canyon
School District Canyons
Others
HOA Name Suncrest HOA
HOA Fee Include Cable TV
Senior Community No
Tax ID 34-10-328-005
Acceptable Financing Cash, Conventional, FHA, VA Loan
Horse Property No
Listing Terms Cash, Conventional, FHA, VA Loan
Financing Conventional
Read Less Info
Want to know what your home might be worth? Contact us for a FREE valuation!

Our team is ready to help you sell your home for the highest possible price ASAP
Bought with Berkshire Hathaway HomeServices Utah Properties (Heber Branch)
GET MORE INFORMATION

Kelli Stoneman
Broker Associate | License ID: 5656390-AB00
Broker Associate License ID: 5656390-AB00




