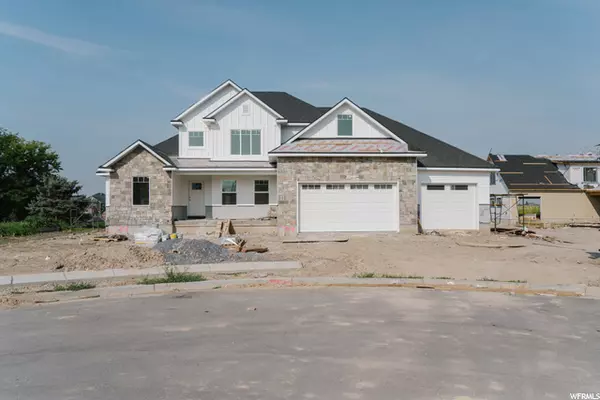For more information regarding the value of a property, please contact us for a free consultation.
Key Details
Sold Price $708,000
Property Type Single Family Home
Sub Type Single Family Residence
Listing Status Sold
Purchase Type For Sale
Square Footage 2,360 sqft
Price per Sqft $300
Subdivision Halcyon Estates
MLS Listing ID 1767770
Sold Date 11/05/21
Style Stories: 2
Bedrooms 4
Full Baths 2
Half Baths 1
Construction Status Und. Const.
HOA Fees $15/mo
HOA Y/N Yes
Abv Grd Liv Area 2,360
Year Built 2021
Annual Tax Amount $1
Lot Size 0.500 Acres
Acres 0.5
Lot Dimensions 0.0x0.0x0.0
Property Description
Beautiful Custom Home in Taylor. Built with high level attention to detail and craftsmanship. Projected completion date of 10/15/2021. This home boasts so many extras! Culdesac living (1 of only 2 homes that front to the culdesac), 4 bedrooms, including a main floor master suite, 2.5 baths, spacious kitchen with hood range and black stainless steel appliance package,4 car garage including a double deep bay for toys, trailers or extra vehicles, space for a 15 foot RV pad on the North side (inquire about a custom quote for this), covered back patio with view of open fields and your half acre back yard, black metal roofing over porch and garage, custom millwork in each bedroom, as well as in the living room and master bedroom ceiling (will be painted white), stained railing to match the cabinets, stone fireplace with stained wood block mantle to match the railing and cabinets, LVP flooring , full tile showers in the master and upstairs and beautiful quartz countertops throughout! Please see the attached document for a full list of the selected finishes that will be going into this home, as well as a list of the features the builder included to make sure this home was energy efficient, including 2x6 exterior wall construction and upgraded insulation in the home as well as the garage. A new High School was announced recently and will be built a few hundred yards to the south-west. Close enough to walk to and hear the sounds of Friday night football but far enough away to stay private. A new Elementary school and Junior High were also announced to service the growth happening in the area. Square footage figures are provided as a courtesy estimate only and were obtained from building plans. Buyer is advised to obtain an independent measurement.
Location
State UT
County Weber
Area Ogdn; W Hvn; Ter; Rvrdl
Zoning Single-Family
Direction From I-15 take the 21st street Ogden exit and head West. Take a right at 1900 W and head North. Take the first left onto 1800 S. Head West for a few miles, take a right before 4300 W and hang left into the culdesac.
Rooms
Basement Slab
Primary Bedroom Level Floor: 1st
Master Bedroom Floor: 1st
Main Level Bedrooms 1
Interior
Interior Features Bath: Master, Bath: Sep. Tub/Shower, Closet: Walk-In, Disposal, Oven: Double, Vaulted Ceilings, Granite Countertops
Heating Gas: Central
Cooling See Remarks, Central Air
Flooring See Remarks, Carpet, Tile
Fireplaces Number 1
Fireplace true
Appliance Microwave, Range Hood
Exterior
Exterior Feature Double Pane Windows, Patio: Covered
Garage Spaces 4.0
Utilities Available Natural Gas Connected, Electricity Connected, Sewer Connected, Sewer: Public, Water Connected
View Y/N Yes
View Mountain(s)
Roof Type Asphalt,Metal
Present Use Single Family
Topography Cul-de-Sac, Curb & Gutter, Road: Paved, Terrain, Flat, View: Mountain
Porch Covered
Total Parking Spaces 4
Private Pool false
Building
Lot Description Cul-De-Sac, Curb & Gutter, Road: Paved, View: Mountain
Faces East
Story 2
Sewer Sewer: Connected, Sewer: Public
Water Culinary, Secondary
Structure Type Stone,Stucco,Cement Siding
New Construction Yes
Construction Status Und. Const.
Schools
Elementary Schools West Haven
Middle Schools Snowcrest
High Schools Fremont
School District Weber
Others
Senior Community No
Tax ID 15-735-0033
Acceptable Financing Cash, Conventional, FHA, VA Loan
Horse Property No
Listing Terms Cash, Conventional, FHA, VA Loan
Financing Conventional
Read Less Info
Want to know what your home might be worth? Contact us for a FREE valuation!

Our team is ready to help you sell your home for the highest possible price ASAP
Bought with NON-MLS
GET MORE INFORMATION

Kelli Stoneman
Broker Associate | License ID: 5656390-AB00
Broker Associate License ID: 5656390-AB00




