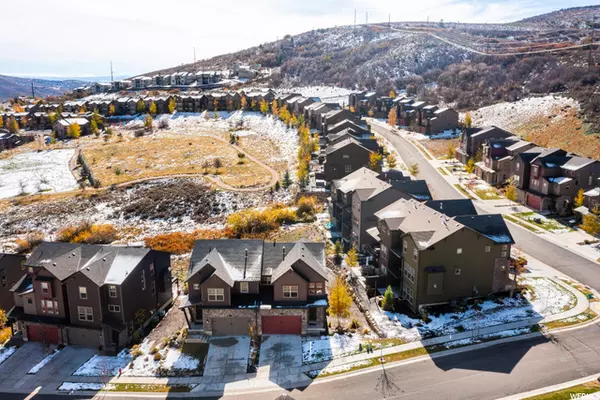For more information regarding the value of a property, please contact us for a free consultation.
Key Details
Sold Price $1,150,000
Property Type Townhouse
Sub Type Townhouse
Listing Status Sold
Purchase Type For Sale
Square Footage 2,697 sqft
Price per Sqft $426
Subdivision Iroquois
MLS Listing ID 1772900
Sold Date 11/08/21
Style Stories: 2
Bedrooms 4
Full Baths 2
Half Baths 1
Three Quarter Bath 1
Construction Status Blt./Standing
HOA Fees $350/mo
HOA Y/N Yes
Abv Grd Liv Area 1,798
Year Built 2016
Annual Tax Amount $3,692
Lot Size 1,306 Sqft
Acres 0.03
Lot Dimensions 0.0x0.0x0.0
Property Description
Beautiful 4BR/ 3.5BA downhill build townhome at the Retreat at Jordanelle backs up to open space and overlooks the park. This great floor plan is perfect for a family or investment opportunity. The upstairs consists of three bedrooms and two bathrooms. The spacious master suite has a walk-in closet and views of the park. The walk-out basement is composed of a spacious den with a patio, bedroom, and bathroom. Retreat at Jordanelle's amenities includes a fully-equipped clubhouse with a workout room, theatre room, full kitchen, and outdoor pool. HOA maintains the exterior of the home, landscaping, and irrigation, creating the perfect low-maintenance retreat. The Retreat is located less than 10 minutes to Park City and the New Jordanelle Parkway provides easy access to Deer Valley and the Jordanelle Reservoir.
Location
State UT
County Wasatch
Rooms
Basement Walk-Out Access
Interior
Interior Features Disposal, Oven: Gas, Range: Gas
Heating Forced Air
Cooling Central Air
Flooring Carpet, Hardwood, Tile
Fireplaces Number 1
Equipment Hot Tub
Fireplace true
Window Features Blinds
Appliance Ceiling Fan, Microwave, Refrigerator
Exterior
Exterior Feature Patio: Open
Garage Spaces 2.0
Pool Fenced, In Ground, With Spa
Community Features Clubhouse
Utilities Available Natural Gas Connected, Electricity Connected, Sewer Connected, Sewer: Public, Water Connected
Amenities Available Biking Trails, Clubhouse, Hiking Trails, Pool, Spa/Hot Tub
View Y/N Yes
View Mountain(s)
Roof Type Asphalt
Present Use Residential
Topography Cul-de-Sac, Sprinkler: Auto-Full, View: Mountain
Porch Patio: Open
Total Parking Spaces 2
Private Pool true
Building
Lot Description Cul-De-Sac, Sprinkler: Auto-Full, View: Mountain
Faces North
Story 3
Sewer Sewer: Connected, Sewer: Public
Water Culinary
Structure Type Aluminum,Stone,Cement Siding
New Construction No
Construction Status Blt./Standing
Schools
Elementary Schools Midway
Middle Schools Rocky Mountain
High Schools Wasatch
School District Wasatch
Others
HOA Name 801-235-7368
Senior Community No
Tax ID 00-0021-1178
Ownership Agent Owned
Acceptable Financing Cash, Conventional
Horse Property No
Listing Terms Cash, Conventional
Financing Cash
Read Less Info
Want to know what your home might be worth? Contact us for a FREE valuation!

Our team is ready to help you sell your home for the highest possible price ASAP
Bought with Stone Edge Real Estate LLC
GET MORE INFORMATION

Kelli Stoneman
Broker Associate | License ID: 5656390-AB00
Broker Associate License ID: 5656390-AB00




