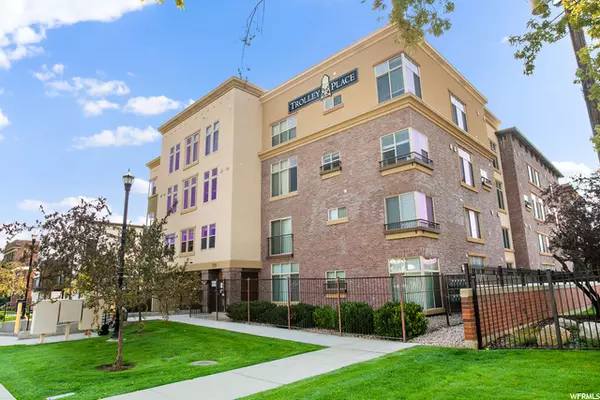For more information regarding the value of a property, please contact us for a free consultation.
Key Details
Sold Price $395,000
Property Type Condo
Sub Type Condominium
Listing Status Sold
Purchase Type For Sale
Square Footage 1,034 sqft
Price per Sqft $382
Subdivision Huntington Townhomes
MLS Listing ID 1769444
Sold Date 10/20/21
Style Condo; Top Level
Bedrooms 2
Full Baths 1
Half Baths 1
Construction Status Blt./Standing
HOA Fees $130/mo
HOA Y/N Yes
Abv Grd Liv Area 1,034
Year Built 2008
Annual Tax Amount $2,067
Lot Size 435 Sqft
Acres 0.01
Lot Dimensions 0.0x0.0x0.0
Property Description
Wonderful top-level condo at the gated community Trolley Place. Within walking distance of shopping, restaurants, and everything downtown Salt Lake has to offer! Includes two parking spots in the secured parking garage with heated driveway entrance. Elevator on premises provides easy access to all levels, including garage. Additional property amenities include a courtyard with shared common area and BBQ. Google Fiber internet is available. Condo also comes with one of the six highly coveted storage closets on main level of building. Buyer to verify all.
Location
State UT
County Salt Lake
Area Salt Lake City; So. Salt Lake
Zoning Multi-Family
Direction Visitor Parking on West side of building. Enter from Denver St (440 East)
Rooms
Basement None
Primary Bedroom Level Floor: 2nd
Master Bedroom Floor: 2nd
Interior
Interior Features Alarm: Fire, Bath: Master, Disposal, Range/Oven: Built-In, Granite Countertops
Heating See Remarks, Gas: Central
Cooling See Remarks, Central Air
Flooring Carpet, Tile
Fireplace false
Window Features Blinds,Full
Appliance Dryer, Refrigerator, Washer
Laundry Electric Dryer Hookup
Exterior
Exterior Feature Double Pane Windows, Lighting, Secured Building, Secured Parking
Garage Spaces 2.0
Utilities Available Natural Gas Connected, Electricity Connected, Sewer Connected, Sewer: Public, Water Connected
Amenities Available Other, Barbecue, Insurance, Maintenance, Sewer Paid, Trash, Water
View Y/N No
Roof Type Flat,Rubber
Present Use Residential
Topography Fenced: Full
Accessibility Accessible Electrical and Environmental Controls, Accessible Elevator Installed, Accessible Entrance
Total Parking Spaces 2
Private Pool false
Building
Lot Description Fenced: Full
Faces North
Story 2
Sewer Sewer: Connected, Sewer: Public
Water Culinary
Structure Type Brick,Stucco
New Construction No
Construction Status Blt./Standing
Schools
Elementary Schools Bennion (M Lynn)
Middle Schools Glendale
High Schools East
School District Salt Lake
Others
HOA Name Jared Smart
HOA Fee Include Insurance,Maintenance Grounds,Sewer,Trash,Water
Senior Community No
Tax ID 16-06-466-112
Security Features Fire Alarm
Acceptable Financing Cash, Conventional, FHA, VA Loan
Horse Property No
Listing Terms Cash, Conventional, FHA, VA Loan
Financing Conventional
Read Less Info
Want to know what your home might be worth? Contact us for a FREE valuation!

Our team is ready to help you sell your home for the highest possible price ASAP
Bought with RE/MAX Associates
GET MORE INFORMATION

Kelli Stoneman
Broker Associate | License ID: 5656390-AB00
Broker Associate License ID: 5656390-AB00




