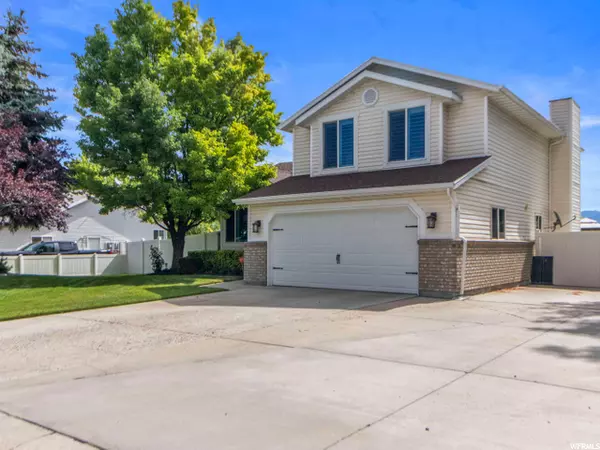For more information regarding the value of a property, please contact us for a free consultation.
Key Details
Sold Price $550,000
Property Type Single Family Home
Sub Type Single Family Residence
Listing Status Sold
Purchase Type For Sale
Square Footage 2,180 sqft
Price per Sqft $252
Subdivision Teton Estates
MLS Listing ID 1776667
Sold Date 11/15/21
Style Stories: 2
Bedrooms 5
Full Baths 2
Half Baths 1
Construction Status Blt./Standing
HOA Y/N No
Abv Grd Liv Area 1,686
Year Built 1994
Annual Tax Amount $2,015
Lot Size 10,018 Sqft
Acres 0.23
Lot Dimensions 0.0x0.0x0.0
Property Description
This home is every listing agent's dream come true (lucky me). Lucky for you, it's also going to be a buyer and buyer's agent dream come true as well. You will be hard pressed to find another home comparable to this one. The well thought out upgrades and additions that have been made to this house are incredible and will be insanely hard to replicate or find in another home in this price range. No hyperbole or exaggerations here folks. Even the professional photos and footage don't do this home justice. I strongly encourage you to see this one in person or risk regretting it forever. Upgrades and amenities include but are not limited to: fully renovated/updated kitchen, to include, custom knotty cherry staggered cabinets, with pullouts, granite countertops throughout, tile backsplash, suspended bar seating (4), new double pane windows and roof (2014), double 40 gal water heaters, and custom plantation shutters throughout . All TV's (3), and mounts included, all appliances included, even the washer & dryer (see 2 exclusion exceptions below), separate tub (jetted)/shower in the master suite, custom batten board throughout, LED lighting, enormous 18'x50' RV/Toy parking, 10'x20' covered patio, 8'x10' storage shed, new faucets throughout, including a "smart faucet" in the kitchen (this faucet may or may not be capable of even filing your taxes). All of this comprising an awesome 2180 SF floor plan made up of 5 beds, and 2 1/2 baths, and a 100% finished partial basement, all sitting on nearly a acre lot. All of the interior mounted fixtures/sconces/shelving stays, as well as the storage shelving in the garage. 100% move-in ready, just waiting for you to make it your own. Get in ASAP for a private showing.
Location
State UT
County Salt Lake
Area Wj; Sj; Rvrton; Herriman; Bingh
Zoning Single-Family
Rooms
Basement Partial
Primary Bedroom Level Floor: 2nd
Master Bedroom Floor: 2nd
Interior
Interior Features Alarm: Fire, Alarm: Security, Bath: Master, Bath: Sep. Tub/Shower, Closet: Walk-In, Disposal, Jetted Tub, Kitchen: Updated, Range/Oven: Free Stdng., Vaulted Ceilings, Granite Countertops
Heating Gas: Central
Cooling Central Air
Flooring Carpet, Tile
Fireplaces Number 1
Equipment Alarm System, Storage Shed(s), Window Coverings
Fireplace true
Window Features Drapes,Plantation Shutters
Appliance Ceiling Fan, Dryer, Microwave, Range Hood, Refrigerator, Washer
Laundry Electric Dryer Hookup
Exterior
Exterior Feature Double Pane Windows, Out Buildings, Lighting, Patio: Covered, Porch: Open, Sliding Glass Doors
Garage Spaces 2.0
Utilities Available Natural Gas Connected, Electricity Connected, Sewer Connected, Sewer: Public, Water Connected
View Y/N Yes
View Mountain(s)
Roof Type Asphalt
Present Use Single Family
Topography Curb & Gutter, Fenced: Full, Road: Paved, Sidewalks, Sprinkler: Auto-Full, Terrain, Flat, View: Mountain
Porch Covered, Porch: Open
Total Parking Spaces 6
Private Pool false
Building
Lot Description Curb & Gutter, Fenced: Full, Road: Paved, Sidewalks, Sprinkler: Auto-Full, View: Mountain
Faces West
Story 3
Sewer Sewer: Connected, Sewer: Public
Water Culinary
Structure Type Aluminum,Brick
New Construction No
Construction Status Blt./Standing
Schools
Elementary Schools Terra Linda
Middle Schools Elk Ridge
High Schools Copper Hills
School District Jordan
Others
Senior Community No
Tax ID 27-06-478-010
Security Features Fire Alarm,Security System
Acceptable Financing Cash, Conventional, FHA, VA Loan
Horse Property No
Listing Terms Cash, Conventional, FHA, VA Loan
Financing Conventional
Read Less Info
Want to know what your home might be worth? Contact us for a FREE valuation!

Our team is ready to help you sell your home for the highest possible price ASAP
Bought with Realtypath LLC (Executives)
GET MORE INFORMATION
Kelli Stoneman
Broker Associate | License ID: 5656390-AB00
Broker Associate License ID: 5656390-AB00




