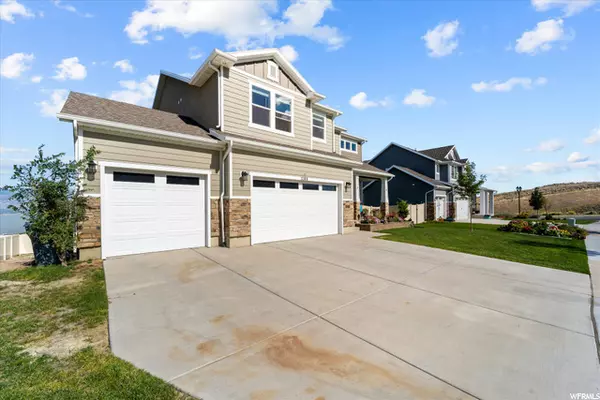For more information regarding the value of a property, please contact us for a free consultation.
Key Details
Sold Price $800,000
Property Type Single Family Home
Sub Type Single Family Residence
Listing Status Sold
Purchase Type For Sale
Square Footage 3,894 sqft
Price per Sqft $205
Subdivision The Village Of Fox H
MLS Listing ID 1770537
Sold Date 11/15/21
Style Stories: 2
Bedrooms 5
Full Baths 2
Half Baths 1
Three Quarter Bath 1
Construction Status Blt./Standing
HOA Fees $35/mo
HOA Y/N Yes
Abv Grd Liv Area 2,632
Year Built 2017
Annual Tax Amount $2,465
Lot Size 8,712 Sqft
Acres 0.2
Lot Dimensions 0.0x0.0x0.0
Property Description
*This home will be featured on Real Estate Essentials on ABC4* Luxury living! This stunning home is filled with upgrades upon upgrades, from the master suite with it own private balcony to the 9 foot ceilings in the basement. This home has all the bells and whistles you could ask for: Granite and quartz counter tops, walk in pantry, separate heating and cooling on the upper levels and the basement, mother in-law suite with full kitchen and laundry, walk out basement, water softener, 3 car garage that's plumbed for hot and cold water, tons of windows allowing for natural light, and gorgeous landscaping. We haven't even hit the best part yet, there is a million dollar view over looking the entire lake, that is absolutely breath taking! Imagine after a long day, coming home and eating dinner with loved ones on the deck, over looking the lake. It simply doesn't get any better!
Location
State UT
County Utah
Area Am Fork; Hlnd; Lehi; Saratog.
Rooms
Basement Daylight, Entrance, Walk-Out Access
Primary Bedroom Level Floor: 2nd
Master Bedroom Floor: 2nd
Interior
Interior Features Bath: Master, Closet: Walk-In, Den/Office, French Doors, Great Room, Kitchen: Second, Oven: Gas, Range: Gas, Granite Countertops
Heating Gas: Central
Cooling Central Air
Flooring Carpet, Laminate, Tile
Equipment Window Coverings
Fireplace false
Window Features Blinds,Drapes
Appliance Ceiling Fan, Microwave, Water Softener Owned
Exterior
Exterior Feature Balcony, Basement Entrance, Double Pane Windows, Entry (Foyer), Patio: Covered, Porch: Open, Skylights, Sliding Glass Doors, Storm Doors, Walkout, Patio: Open
Garage Spaces 3.0
Utilities Available Natural Gas Connected, Electricity Connected, Sewer Connected, Water Connected
Amenities Available Biking Trails, Hiking Trails, Pets Permitted, Picnic Area, Playground
View Y/N Yes
View Lake, Mountain(s), Valley
Roof Type Asbestos Shingle
Present Use Single Family
Topography Fenced: Full, Sprinkler: Auto-Full, View: Lake, View: Mountain, View: Valley, View: Water
Porch Covered, Porch: Open, Patio: Open
Total Parking Spaces 3
Private Pool false
Building
Lot Description Fenced: Full, Sprinkler: Auto-Full, View: Lake, View: Mountain, View: Valley, View: Water
Faces West
Story 3
Sewer Sewer: Connected
Water Culinary, Irrigation: Pressure
Structure Type Asphalt,Stone,Stucco
New Construction No
Construction Status Blt./Standing
Schools
Elementary Schools Sage Hills
Middle Schools Vista Heights Middle School
High Schools Westlake
School District Alpine
Others
HOA Name Villages at Saratoga Spri
Senior Community No
Tax ID 54-320-0012
Horse Property No
Financing Conventional
Read Less Info
Want to know what your home might be worth? Contact us for a FREE valuation!

Our team is ready to help you sell your home for the highest possible price ASAP
Bought with KW WESTFIELD
GET MORE INFORMATION

Kelli Stoneman
Broker Associate | License ID: 5656390-AB00
Broker Associate License ID: 5656390-AB00




