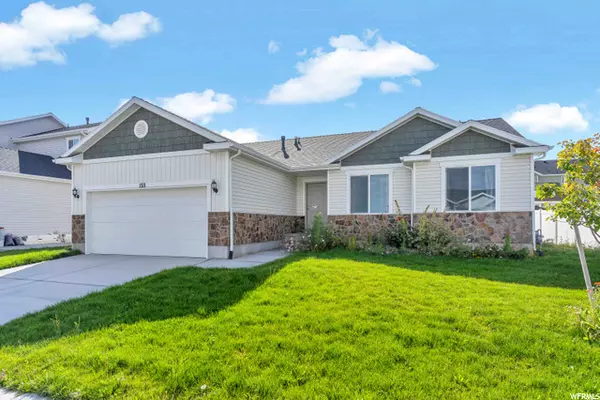For more information regarding the value of a property, please contact us for a free consultation.
Key Details
Sold Price $440,000
Property Type Single Family Home
Sub Type Single Family Residence
Listing Status Sold
Purchase Type For Sale
Square Footage 2,604 sqft
Price per Sqft $168
Subdivision The Orchards
MLS Listing ID 1772793
Sold Date 11/12/21
Style Rambler/Ranch
Bedrooms 3
Full Baths 2
Construction Status Blt./Standing
HOA Y/N No
Abv Grd Liv Area 1,295
Year Built 2018
Annual Tax Amount $1,618
Lot Size 6,534 Sqft
Acres 0.15
Lot Dimensions 0.0x0.0x0.0
Property Description
This Beautiful and like new home residesin the exclusive Apple Hollow Community. Here you can enjoy the open and spacious feeling as you are surrounded by generous amounts of green space, offering a quiet country vibe while within walking distance to the beautiful Orchard Cover Park, Apple Valley Elementary and close to everyday amenities.Thisturn key, rambler style, homeis inpristine condition offering main level living at its finest! The home boasts abright and airy floor plan and is filled from top to bottom with tons of natural light! Exceptional features include: Vaulted ceilings; beautiful kitchen withgranite countertops and stainless steel appliances; LargeMaster on the main, with en suite; as well as a full basement, with tons of room to grow, giving you the opportunity of making this home your very own. The home comes complete with solar panels (which were installed in 2020) and helps save money on utilities. This home is a must see! All information herein is deemed reliable but is not guaranteed. Buyer is advised to verify all listing information, including square feet/acreage, to buyer's own satisfaction. Thanks!
Location
State UT
County Utah
Area Santaquin; Genola
Zoning Single-Family
Rooms
Basement Full
Primary Bedroom Level Floor: 1st
Master Bedroom Floor: 1st
Main Level Bedrooms 3
Interior
Interior Features Bath: Master, Closet: Walk-In, Disposal, Range/Oven: Free Stdng., Vaulted Ceilings, Granite Countertops
Cooling Central Air
Flooring Carpet, Laminate, Tile
Fireplace false
Window Features Drapes,Full
Laundry Electric Dryer Hookup
Exterior
Exterior Feature Double Pane Windows, Entry (Foyer), Porch: Open, Sliding Glass Doors, Patio: Open
Garage Spaces 2.0
Utilities Available Natural Gas Connected, Electricity Connected, Sewer Connected, Sewer: Public, Water Connected
View Y/N Yes
View Mountain(s)
Roof Type Asphalt
Present Use Single Family
Topography Curb & Gutter, Fenced: Part, Road: Paved, Sidewalks, Sprinkler: Auto-Part, Terrain, Flat, View: Mountain
Accessibility Accessible Hallway(s), Audible Alerts
Porch Porch: Open, Patio: Open
Total Parking Spaces 2
Private Pool false
Building
Lot Description Curb & Gutter, Fenced: Part, Road: Paved, Sidewalks, Sprinkler: Auto-Part, View: Mountain
Faces North
Story 2
Sewer Sewer: Connected, Sewer: Public
Water Culinary, Irrigation: Pressure
Structure Type Stone
New Construction No
Construction Status Blt./Standing
Schools
Elementary Schools Apple Valley Elementary
Middle Schools Payson Jr
High Schools Payson
School District Nebo
Others
Senior Community No
Tax ID 48-491-0002
Acceptable Financing Cash, Conventional, FHA, VA Loan, USDA Rural Development
Horse Property No
Listing Terms Cash, Conventional, FHA, VA Loan, USDA Rural Development
Financing FHA
Read Less Info
Want to know what your home might be worth? Contact us for a FREE valuation!

Our team is ready to help you sell your home for the highest possible price ASAP
Bought with KW WESTFIELD
GET MORE INFORMATION

Kelli Stoneman
Broker Associate | License ID: 5656390-AB00
Broker Associate License ID: 5656390-AB00




