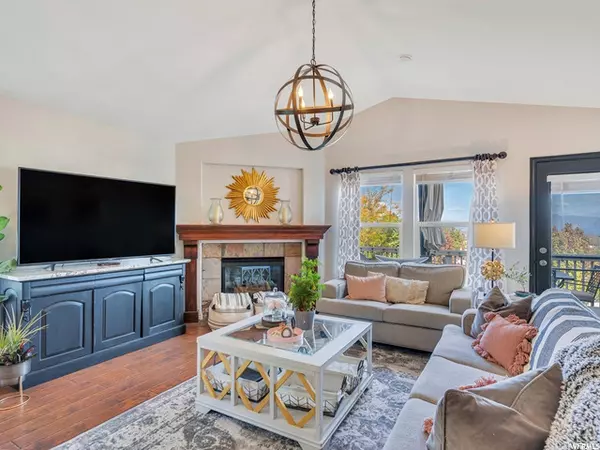For more information regarding the value of a property, please contact us for a free consultation.
Key Details
Sold Price $639,900
Property Type Single Family Home
Sub Type Single Family Residence
Listing Status Sold
Purchase Type For Sale
Square Footage 3,578 sqft
Price per Sqft $178
Subdivision Oaks At Jordan Hills
MLS Listing ID 1772350
Sold Date 11/18/21
Style Rambler/Ranch
Bedrooms 5
Full Baths 3
Construction Status Blt./Standing
HOA Y/N No
Abv Grd Liv Area 1,789
Year Built 2003
Annual Tax Amount $2,732
Lot Size 0.280 Acres
Acres 0.28
Lot Dimensions 0.0x0.0x0.0
Property Description
Spectacular West Jordan rambler originally a model home with delightful covered front porch, daylight walk out Basement and main level living showcases pride of ownership! Den opens through French doors with ample lighting and could be office or flex space. Bright, open Great Room highlights vaulted ceiling, fireplace, chic pendant lighting, faux wood flooring and accesses sizable balcony overlooking expansive backyard. Lovely Kitchen displays white subway tile backsplash, granite countertops and island/bar. Relaxing Master Suite includes walk-in closet and en suite bathroom with separate tub and shower, double sink vanity and tile flooring. Upstairs bathrooms updated with quartz countertops. Daylight walk out Basement features spacious Family Room perfect for entertaining and flows out to covered patio. Other home features: generous, open, fully fenced backyard with vegetable garden and attached 2-car garage. Located near Bloomfield Heights Park, Mountain View Corridor, Ron Wood Baseball Complex and fire station. This home is a MUST TOUR!!!
Location
State UT
County Salt Lake
Area Wj; Sj; Rvrton; Herriman; Bingh
Zoning Single-Family
Rooms
Basement Entrance, Full, Walk-Out Access
Primary Bedroom Level Floor: 1st
Master Bedroom Floor: 1st
Main Level Bedrooms 3
Interior
Interior Features Bath: Master, Bath: Sep. Tub/Shower, Closet: Walk-In, Den/Office, Disposal, French Doors, Great Room, Range/Oven: Free Stdng., Vaulted Ceilings, Granite Countertops
Heating Gas: Central
Cooling Central Air
Flooring Carpet, Laminate, Tile, Vinyl
Fireplaces Number 2
Equipment Hot Tub, Storage Shed(s), Swing Set
Fireplace true
Window Features Drapes
Laundry Electric Dryer Hookup
Exterior
Exterior Feature Balcony, Basement Entrance, Entry (Foyer), Patio: Covered, Storm Doors, Walkout
Garage Spaces 2.0
Utilities Available Natural Gas Connected, Electricity Connected, Sewer Connected, Water Connected
View Y/N Yes
View Mountain(s)
Roof Type Asphalt
Present Use Single Family
Topography Curb & Gutter, Fenced: Full, Secluded Yard, Sidewalks, Sprinkler: Auto-Full, View: Mountain
Porch Covered
Total Parking Spaces 2
Private Pool false
Building
Lot Description Curb & Gutter, Fenced: Full, Secluded, Sidewalks, Sprinkler: Auto-Full, View: Mountain
Faces Southwest
Story 2
Sewer Sewer: Connected
Water Culinary
Structure Type Brick,Stucco
New Construction No
Construction Status Blt./Standing
Schools
Elementary Schools Oakcrest
High Schools Copper Hills
School District Jordan
Others
Senior Community No
Tax ID 20-34-426-015
Acceptable Financing Cash, Conventional, FHA, VA Loan
Horse Property No
Listing Terms Cash, Conventional, FHA, VA Loan
Financing VA
Read Less Info
Want to know what your home might be worth? Contact us for a FREE valuation!

Our team is ready to help you sell your home for the highest possible price ASAP
Bought with Coldwell Banker Realty (Station Park)
GET MORE INFORMATION
Kelli Stoneman
Broker Associate | License ID: 5656390-AB00
Broker Associate License ID: 5656390-AB00




