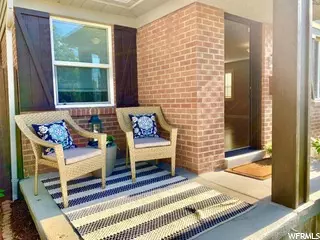For more information regarding the value of a property, please contact us for a free consultation.
Key Details
Sold Price $660,000
Property Type Single Family Home
Sub Type Single Family Residence
Listing Status Sold
Purchase Type For Sale
Square Footage 1,766 sqft
Price per Sqft $373
Subdivision Country Club Heights
MLS Listing ID 1777629
Sold Date 11/27/21
Style Bungalow/Cottage
Bedrooms 3
Full Baths 1
Three Quarter Bath 1
Construction Status Blt./Standing
HOA Y/N No
Abv Grd Liv Area 897
Year Built 1946
Annual Tax Amount $3,192
Lot Size 5,662 Sqft
Acres 0.13
Lot Dimensions 0.0x0.0x0.0
Property Description
**Multiple Offers Received! Please submit your Highest and Best by 1pm on Nov 3rd** The perfect spot to call home! Nicely updated with quality materials. Honed Granite counters & High-End Appliances in the gorgeous kitchen. Two updated baths, the basement bath features a stunning 2-person marble shower and 6' marble-topped double vanity! Nicely polished hardwoods, good-sized bedrooms, handy hallway built-ins, Upgraded Light Fixtures, and plenty of storage! Newer roofing & Most windows. Refreshed paint and carpets, fantastic curb appeal, and a backyard to die for with a huge covered patio & storage shed! This home has everything you've been hoping to find! Finished basement with a family room, laundry (Washer & Dryer included!), Storage Room, Tankless Water Heater, Upgraded Furnace, and the list just goes on and on...
Location
State UT
County Salt Lake
Area Salt Lake City; Ft Douglas
Zoning Single-Family
Rooms
Basement Full
Main Level Bedrooms 2
Interior
Interior Features See Remarks, Alarm: Security, Disposal, Gas Log, Kitchen: Updated, Oven: Gas, Range: Gas, Range/Oven: Free Stdng., Low VOC Finishes, Granite Countertops
Heating Forced Air, Gas: Central
Cooling See Remarks, Central Air
Flooring Carpet, Hardwood, Tile
Fireplaces Number 1
Equipment Alarm System, Storage Shed(s), Window Coverings, Workbench
Fireplace true
Window Features Blinds,Plantation Shutters
Appliance Dryer, Microwave, Range Hood, Refrigerator, Washer
Laundry Electric Dryer Hookup
Exterior
Exterior Feature Double Pane Windows, Lighting, Patio: Covered, Porch: Open
Garage Spaces 1.0
Carport Spaces 1
Utilities Available Natural Gas Connected, Electricity Connected, Sewer Connected, Sewer: Public, Water Connected
Waterfront No
View Y/N No
Roof Type Asphalt
Present Use Single Family
Topography Curb & Gutter, Fenced: Full, Road: Paved, Secluded Yard, Sidewalks, Sprinkler: Auto-Full
Porch Covered, Porch: Open
Parking Type Covered
Total Parking Spaces 5
Private Pool false
Building
Lot Description Curb & Gutter, Fenced: Full, Road: Paved, Secluded, Sidewalks, Sprinkler: Auto-Full
Faces North
Story 2
Sewer Sewer: Connected, Sewer: Public
Water Culinary
Structure Type Asphalt,Brick
New Construction No
Construction Status Blt./Standing
Schools
Elementary Schools Beacon Heights
Middle Schools Hillside
High Schools Highland
School District Salt Lake
Others
Senior Community No
Tax ID 16-22-227-007
Security Features Security System
Acceptable Financing Cash, Conventional, FHA, VA Loan
Horse Property No
Listing Terms Cash, Conventional, FHA, VA Loan
Financing Conventional
Read Less Info
Want to know what your home might be worth? Contact us for a FREE valuation!

Our team is ready to help you sell your home for the highest possible price ASAP
Bought with KW Salt Lake City Keller Williams Real Estate (SLC)
GET MORE INFORMATION

Kelli Stoneman
Broker Associate | License ID: 5656390-AB00
Broker Associate License ID: 5656390-AB00




