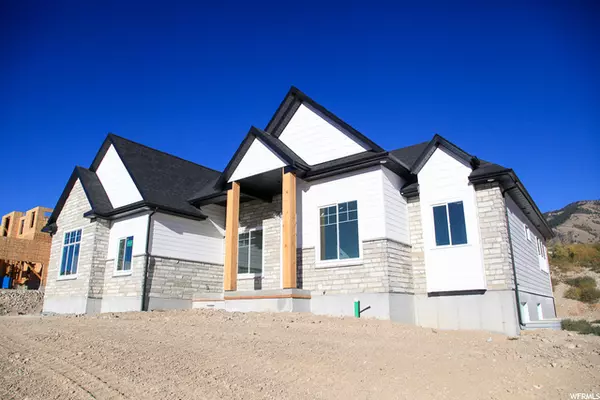For more information regarding the value of a property, please contact us for a free consultation.
Key Details
Sold Price $755,000
Property Type Single Family Home
Sub Type Single Family Residence
Listing Status Sold
Purchase Type For Sale
Square Footage 3,964 sqft
Price per Sqft $190
Subdivision Juniper Hollow Subdi
MLS Listing ID 1770779
Sold Date 11/24/21
Style Rambler/Ranch
Bedrooms 5
Full Baths 3
Half Baths 1
Construction Status Und. Const.
HOA Y/N No
Abv Grd Liv Area 1,985
Year Built 2021
Annual Tax Amount $816
Lot Size 0.330 Acres
Acres 0.33
Lot Dimensions 0.0x0.0x0.0
Property Description
Dream homes come along once in a blue moon and this is one!! Start with the location being a HIGHLY SOUGHT after east bench neighborhood with beautiful custom homes. From your porch enjoy expansive 360 degree VIEWS including the Wellsville mountains and the university. You're a 5 minute drive time to USU. Step through the front doors and immediately EXPERIENCE the 10 and 12' ceilings giving the home a more majestic feel. It's not to early to be planning the holidays with plenty of room for the Thanksgiving table or Christmas tree next to the fireplace! GOURMET custom kitchen with beautiful cabinets with soft close hinges, island, and premium appliance package. Feelings of awe continue as you travel through the well crafted master bed/bath (closet is large enough to host an Amazon warehouse in!), check out the theater room in the basement, the kitchenette, large bedrooms with plenty of natural light, and oodles of storage. Come see how you can live life!
Location
State UT
County Cache
Area Smithfield; Amalga; Hyde Park
Zoning Single-Family
Rooms
Basement Full
Primary Bedroom Level Floor: 1st
Master Bedroom Floor: 1st
Main Level Bedrooms 2
Interior
Interior Features Bath: Master, Closet: Walk-In, Den/Office, Gas Log, Great Room, Oven: Double, Vaulted Ceilings, Granite Countertops, Theater Room
Heating Forced Air, Gas: Central
Cooling Central Air
Flooring Carpet, Tile
Fireplaces Number 2
Fireplace true
Appliance Range Hood, Refrigerator
Laundry Electric Dryer Hookup, Gas Dryer Hookup
Exterior
Exterior Feature Deck; Covered, Double Pane Windows, Entry (Foyer)
Garage Spaces 3.0
Utilities Available Natural Gas Connected, Electricity Connected, Sewer Connected, Water Connected
View Y/N Yes
View Mountain(s), Valley
Roof Type Asphalt
Present Use Single Family
Topography Curb & Gutter, Road: Paved, Terrain, Flat, Terrain: Hilly, View: Mountain, View: Valley
Total Parking Spaces 7
Private Pool false
Building
Lot Description Curb & Gutter, Road: Paved, Terrain: Hilly, View: Mountain, View: Valley
Faces West
Story 2
Sewer Sewer: Connected
Water Culinary
Structure Type Stone
New Construction Yes
Construction Status Und. Const.
Schools
Elementary Schools Cedar Ridge
Middle Schools North Cache
High Schools Sky View
School District Cache
Others
Senior Community No
Tax ID 04-228-0013
Acceptable Financing Cash, Conventional, VA Loan
Horse Property No
Listing Terms Cash, Conventional, VA Loan
Financing Other
Read Less Info
Want to know what your home might be worth? Contact us for a FREE valuation!

Our team is ready to help you sell your home for the highest possible price ASAP
Bought with Lion Rock Real Estate
GET MORE INFORMATION

Kelli Stoneman
Broker Associate | License ID: 5656390-AB00
Broker Associate License ID: 5656390-AB00




