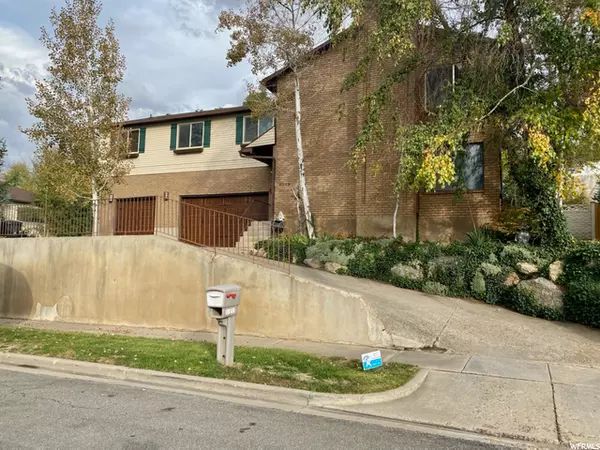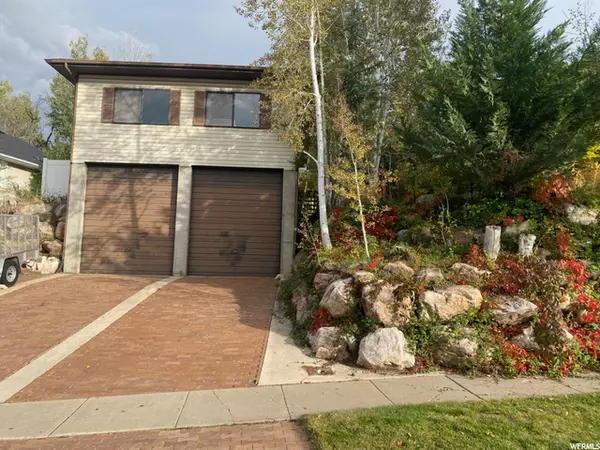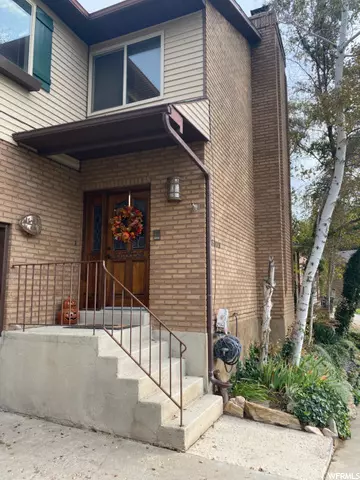For more information regarding the value of a property, please contact us for a free consultation.
Key Details
Sold Price $772,000
Property Type Single Family Home
Sub Type Single Family Residence
Listing Status Sold
Purchase Type For Sale
Square Footage 3,964 sqft
Price per Sqft $194
Subdivision Chelsea Cove
MLS Listing ID 1773578
Sold Date 12/17/21
Style Stories: 2
Bedrooms 5
Full Baths 2
Half Baths 1
Construction Status Blt./Standing
HOA Y/N No
Abv Grd Liv Area 3,364
Year Built 1985
Annual Tax Amount $3,432
Lot Size 0.400 Acres
Acres 0.4
Lot Dimensions 0.0x0.0x0.0
Property Description
Wonderful family home on the beautiful Bountiful East bench. Five large bedrooms with 2 baths. The bedrooms are super spacious and the bathrooms have all been updated with granite counter tops, with travertine and tile floors. The master bath is unbelievable with a jetted tub, large two headed shower, a makeup sitting area and 2 imported petrified wood sinks. The main floor includes a living room with a rock fire place, soothing gas log, Large south and west facing windows to illuminate the space. The entire area is capped off with attractive crown molding. The entry area also has two large guest coat closet. The kitchen family room dining area is a warm and inviting space where the family can spend hours cooking, eating, and enjoying each other's company while watching tv. The food preparation area has been remolded with Masciarelli granite. There is a commercial range that the owners would like to take, but that is negotiable. The floor in the kitchen family room is cashmere lilac slate that is laid on the diagonal giving the room a warm and expanding character. Going to the second floor you will walk up an open and expansive stair case leading to the second floor family room. This room also includes a lovely natural stone fireplace with a natural gas forced-air fireplace insert. This is the perfect area for the gathering and enjoying those exceptional movie nights. Going from the second floor family room one enters the master bedroom suite. This area is also adorned with crown molding. There is a very large master walk-in closet. As mentioned before, the master bath is something to behold. One of the most elegant, functional and spa-like master bathrooms you will ever see. The pictures don't do it justice. Moving down the hall are the four other bedrooms. The two east-facing rooms and exceptionally large one having a walk in closet and the other having room length closets. The west-facing rooms also include one with a walk in closet. At the end of the hall is the laundry room that includes a laundry sink in a granite counter, a granite folding area and the washer/dryer area are in an enclosed tiled area with a drain to capture any water that may over flow. The home also has a partially finished basement. There is a food storage room, a large open area that is rough plumed for a wet bar. The other room could also be finished as a bathroom. Mechanically, there are two heating systems. There is a 228,000 btu boiler that provides both radiant to the entire house and continuous flow of hot water. The hot water exchanger is located in the boiler room and is life-time warranted. The other system is a combination roof-mounted central air conditioner/natural gas furnace. This unit provides conditioned air through a duct system to the second floor. The windows in the home are all double pained with the west-facing windows and the patio door having been recently upgraded. The attached garage is an oversized three car garage measuring almost 1,200 square feet. Walking out the patio door from the kitchen there is paver-stone patio. At the end of the patio there is a space for a hot tub and there is a 60 amp electrical outlet. The house sits on more than .4 acre. Two building lots were combined. This extra space gives the owner a wonderful side yard, extended patio area (almost 500 sq ft.) that is plumed for a natural gas BBQ and there is 24'x42' two story garage to house your recreational toys on the first floor and the second floor can be utilized as a shop/craft area. The second floor is heated with natural gas and has a swamp cooler ready to be hooked up. Being only 1,000 sq ft there may be an option to finish this area off and use it for rental income. There is power, sewer, natural gas and water to the building. It has been used as a wood shop and is wired with 110/220 volt outlets as well as having 50 amp outlets for welding and recreational equipment.
Location
State UT
County Davis
Area Bntfl; Nsl; Cntrvl; Wdx; Frmtn
Rooms
Basement Daylight
Interior
Interior Features Bath: Master, Bath: Sep. Tub/Shower, Central Vacuum, Closet: Walk-In, Disposal, Gas Log, Jetted Tub, Kitchen: Updated, Oven: Double, Oven: Gas, Range: Gas, Granite Countertops
Heating Gas: Central, Gas: Radiant
Cooling Central Air
Flooring Carpet, Tile, Slate, Travertine
Fireplaces Number 2
Fireplaces Type Insert
Equipment Fireplace Insert, Window Coverings
Fireplace true
Window Features Blinds
Appliance Ceiling Fan, Dryer, Refrigerator, Satellite Equipment, Satellite Dish, Washer, Water Softener Owned
Laundry Gas Dryer Hookup
Exterior
Exterior Feature Double Pane Windows, Sliding Glass Doors
Garage Spaces 3.0
Utilities Available Natural Gas Connected, Electricity Connected, Sewer Connected, Water Connected
View Y/N Yes
View Valley
Roof Type Asphalt
Present Use Single Family
Topography Curb & Gutter, Fenced: Part, Road: Paved, Sidewalks, Sprinkler: Auto-Full, Terrain: Grad Slope, View: Valley
Total Parking Spaces 9
Private Pool false
Building
Lot Description Curb & Gutter, Fenced: Part, Road: Paved, Sidewalks, Sprinkler: Auto-Full, Terrain: Grad Slope, View: Valley
Faces West
Story 3
Sewer Sewer: Connected
Water Culinary, Secondary
Structure Type Aluminum,Brick
New Construction No
Construction Status Blt./Standing
Schools
Elementary Schools Boulton
Middle Schools South Davis
High Schools Woods Cross
School District Davis
Others
Senior Community No
Tax ID 05-068-1064
Acceptable Financing Cash, Conventional, FHA, VA Loan
Horse Property No
Listing Terms Cash, Conventional, FHA, VA Loan
Financing Conventional
Read Less Info
Want to know what your home might be worth? Contact us for a FREE valuation!

Our team is ready to help you sell your home for the highest possible price ASAP
Bought with KW Success Keller Williams Realty (Layton)
GET MORE INFORMATION

Kelli Stoneman
Broker Associate | License ID: 5656390-AB00
Broker Associate License ID: 5656390-AB00




