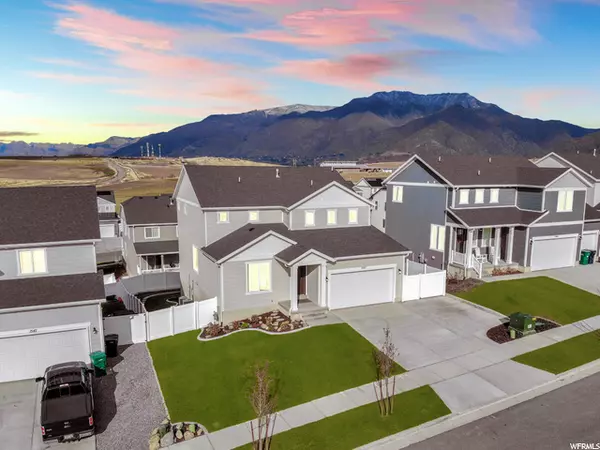For more information regarding the value of a property, please contact us for a free consultation.
Key Details
Sold Price $725,000
Property Type Single Family Home
Sub Type Single Family Residence
Listing Status Sold
Purchase Type For Sale
Square Footage 4,415 sqft
Price per Sqft $164
Subdivision Vistas At East Gate
MLS Listing ID 1777163
Sold Date 12/17/21
Style Stories: 2
Bedrooms 6
Full Baths 4
Half Baths 1
Construction Status Blt./Standing
HOA Fees $20/mo
HOA Y/N Yes
Abv Grd Liv Area 2,903
Year Built 2020
Annual Tax Amount $3,331
Lot Size 6,969 Sqft
Acres 0.16
Lot Dimensions 0.0x0.0x0.0
Property Description
$25K PRICE IMPROVEMENT!! Beautiful 2-story home in the popular Vistas at East Gate Community. This amazing south-facing, fully finished, 6 bedroom home is the same floorplan as the model and only a year old. Over 4400 square feet and perfect for a family wanting a lot of space! Upon entry you will be greeted with a formal front room or office, a separate dining room and huge great room off of the kitchen also a guest bedroom with full bathroom for your overnight guests. The gourmet kitchen boasts a 5-burner gas stove top range, double oven, stainless steel Whirlpool appliances, quartz countertops and large corner pantry. You will love how spacious this home feels with the 9' ceilings throughout the entire main level and 8' tall doors. Upstairs you will find another great hang out space/loft for the kids, huge master bedroom, large custom closet with built-ins & barn door separating the master bathroom, 2 more bedrooms, full bathroom and the ease and convenience of the laundry upstairs next to all of the rooms. The best is for last...brand new, never been lived in, fully finished basement with 9' ceilings and a walk-out that is plumbed for a full size kitchen, a great mother-in-law space! The basement has been professionally pre-wired for 7.1 surround sound and sound dampening system. Cute kids room with a loft bed, another bedroom, full bathroom and huge gym/flex room with countless possibilities. The yard has been professionally landscaped with full-auto sprinklers, pavers, white vinyl fencing and RV pad with a double gate. Hurry, you don't want to miss this one!!
Location
State UT
County Davis
Area Kaysville; Fruit Heights; Layton
Zoning Single-Family
Rooms
Basement Daylight, Entrance, Full, Walk-Out Access
Primary Bedroom Level Floor: 2nd
Master Bedroom Floor: 2nd
Main Level Bedrooms 1
Interior
Interior Features Bath: Master, Closet: Walk-In, Den/Office, Disposal, Great Room, Kitchen: Second, Mother-in-Law Apt., Oven: Double, Range: Countertop, Range: Gas, Granite Countertops, Silestone Countertops
Cooling Central Air
Flooring Carpet, Hardwood, Laminate
Fireplace false
Window Features Blinds,Drapes
Appliance Microwave, Refrigerator, Water Softener Owned
Laundry Electric Dryer Hookup
Exterior
Exterior Feature Basement Entrance, Double Pane Windows, Sliding Glass Doors, Walkout
Garage Spaces 2.0
Utilities Available Natural Gas Connected, Electricity Connected, Sewer Connected, Water Connected
View Y/N Yes
View Mountain(s)
Roof Type Asphalt
Present Use Single Family
Topography Curb & Gutter, Fenced: Full, Road: Paved, Sidewalks, Sprinkler: Auto-Full, Terrain: Grad Slope, View: Mountain, Adjacent to Golf Course
Total Parking Spaces 2
Private Pool false
Building
Lot Description Curb & Gutter, Fenced: Full, Road: Paved, Sidewalks, Sprinkler: Auto-Full, Terrain: Grad Slope, View: Mountain, Near Golf Course
Faces South
Story 3
Sewer Sewer: Connected
Water Culinary, Secondary
Structure Type Clapboard/Masonite,Stucco
New Construction No
Construction Status Blt./Standing
Schools
Elementary Schools Mountain View
Middle Schools North Layton
High Schools Northridge
School District Davis
Others
HOA Name Advanced Community Serv
Senior Community No
Tax ID 09-432-0320
Acceptable Financing Cash, Conventional, FHA, VA Loan
Horse Property No
Listing Terms Cash, Conventional, FHA, VA Loan
Financing Conventional
Read Less Info
Want to know what your home might be worth? Contact us for a FREE valuation!

Our team is ready to help you sell your home for the highest possible price ASAP
Bought with KW Success Keller Williams Realty
GET MORE INFORMATION

Kelli Stoneman
Broker Associate | License ID: 5656390-AB00
Broker Associate License ID: 5656390-AB00




