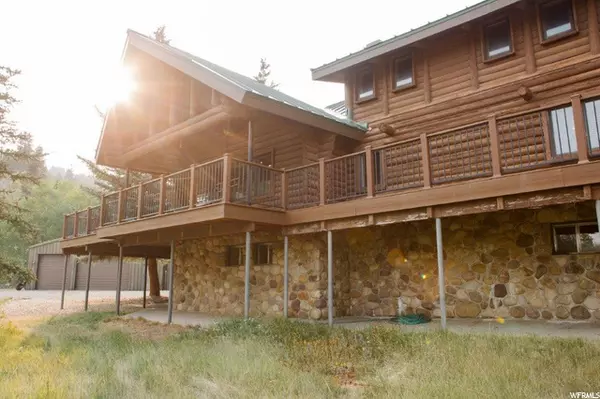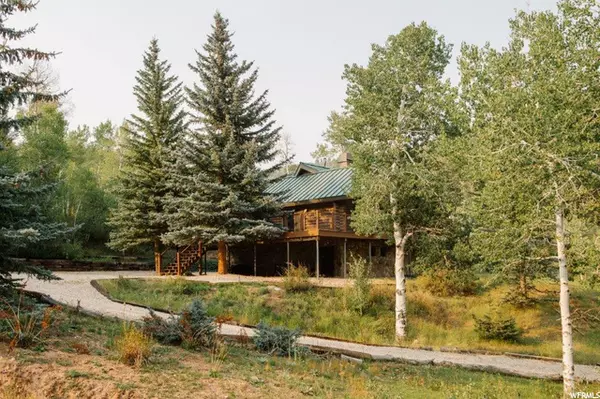For more information regarding the value of a property, please contact us for a free consultation.
Key Details
Sold Price $1,794,000
Property Type Single Family Home
Sub Type Single Family Residence
Listing Status Sold
Purchase Type For Sale
Square Footage 3,485 sqft
Price per Sqft $514
Subdivision Pine Meadow Ranch
MLS Listing ID 1773822
Sold Date 12/20/21
Style Rambler/Ranch
Bedrooms 4
Full Baths 2
Half Baths 1
Construction Status Blt./Standing
HOA Y/N No
Abv Grd Liv Area 3,485
Year Built 1984
Annual Tax Amount $4,285
Lot Size 11.910 Acres
Acres 11.91
Lot Dimensions 0.0x0.0x0.0
Property Description
You will feel right at home with total seclusion in this beautiful log cabin located up Tollgate Canyon, approximately 2.3 miles, just off of the paved road with year round access. Totally furnished and ready to move in to start enjoying those family get a-ways or as a primary residence! Very spacious with room for a large family. Formal and semi-formal dining, living room and family room. This well constructed raised rambler has a daylight basement, and additional level above the mail level just for the master bedroom and full bath. Additional loft for the kiddos to sleep or play. Very private with your own snow sledding hill. With over 11 acres, the kids will be in seventh heaven. 30 X 40 foot detached metal garage for vehicles and recreational toys. Two 1,000 gallon propane tanks, owned, included. Excellent investment property for an Airbnb. Not part of the HOA. Current Seller is charged $1,050.68 a year for water (first 20K gallons included) and donates $450 yearly for road maintenance fee.
Location
State UT
County Summit
Area Coalville; Wanship; Upton; Pine
Zoning Single-Family
Rooms
Basement Daylight, Entrance, Full, Walk-Out Access
Primary Bedroom Level Floor: 2nd
Master Bedroom Floor: 2nd
Main Level Bedrooms 3
Interior
Interior Features Bath: Master, Disposal, Kitchen: Updated, Oven: Double, Oven: Wall, Range: Countertop, Vaulted Ceilings
Heating Forced Air, Propane
Cooling Natural Ventilation
Flooring Carpet, Hardwood, Tile
Fireplaces Number 1
Equipment Window Coverings
Fireplace true
Window Features Blinds
Appliance Ceiling Fan, Dryer, Microwave, Refrigerator, Washer
Laundry Electric Dryer Hookup
Exterior
Exterior Feature Basement Entrance, Double Pane Windows, Lighting, Patio: Covered, Walkout
Garage Spaces 4.0
Utilities Available Electricity Connected, Sewer Connected, Sewer: Septic Tank, Water Connected
View Y/N Yes
View Mountain(s)
Roof Type Metal,Pitched
Present Use Single Family
Topography Road: Paved, Terrain: Grad Slope, Terrain: Hilly, Terrain: Mountain, View: Mountain, Wooded, Private
Porch Covered
Total Parking Spaces 4
Private Pool false
Building
Lot Description Road: Paved, Terrain: Grad Slope, Terrain: Hilly, Terrain: Mountain, View: Mountain, Wooded, Private
Faces South
Story 2
Sewer Sewer: Connected, Septic Tank
Water Culinary, Private
Structure Type Log,Stone
New Construction No
Construction Status Blt./Standing
Schools
Elementary Schools North Summit
Middle Schools North Summit
High Schools North Summit
School District North Summit
Others
Senior Community No
Tax ID SS-146-L-3
Acceptable Financing Cash, Conventional
Horse Property No
Listing Terms Cash, Conventional
Financing Cash
Read Less Info
Want to know what your home might be worth? Contact us for a FREE valuation!

Our team is ready to help you sell your home for the highest possible price ASAP
Bought with NON-MLS
GET MORE INFORMATION

Kelli Stoneman
Broker Associate | License ID: 5656390-AB00
Broker Associate License ID: 5656390-AB00




