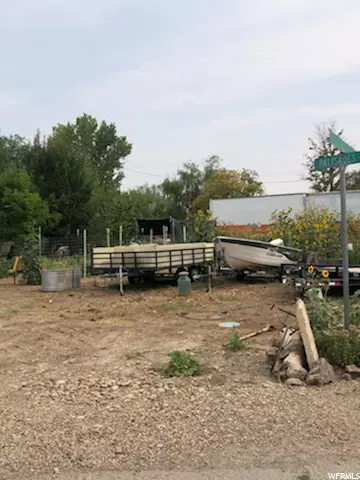For more information regarding the value of a property, please contact us for a free consultation.
Key Details
Sold Price $26,000
Property Type Vacant Land
Sub Type Residential
Listing Status Sold
Purchase Type For Sale
MLS Listing ID 1763178
Sold Date 12/22/21
HOA Y/N No
Annual Tax Amount $45
Lot Size 8,276 Sqft
Acres 0.19
Lot Dimensions 44.0x75.0x94.0
Property Description
A great opportunity for a lot on Long Street! Set on the corner of Long Street and Palisade Dr is this 0.19 acre lot! Great views, and just blocks from the High School make this a great opportunity! Lot facts and figures are provided as a courtesy estimate only. Buyer to verify. 10-6A-5: AREA REQUIREMENTS: A. An area of not less than seven thousand five hundred (7,500) square feet shall be designated and maintained for each dwelling lot. (Ord. 2014-03, 11-11-2014) 10-6A-6: WIDTH REQUIREMENTS: A. The minimum width of any residential lot fronting on a single street shall be seventy feet (70') measured at a distance of thirty feet (30') back from the street easement line. B. The minimum width of any residential corner lot shall be eighty feet (80') measured at a distance of thirty feet (30') back from the street easement line. (Ord. 2014-03, 11-11-2014) 10-6A-7: LOCATION REQUIREMENTS: A. Distance Between Main Building And Accessory Buildings: The minimum distance between the main building and accessory buildings shall be ten feet (10'). B. Front Setback: All buildings and structures shall be set back at least twenty five feet (25') from the nearest street easement line. The front setback is encouraged to match neighboring structures so as to maintain a consistent residential street frontage; where the twenty five foot (25') front setback is not consistent with the neighboring dwellings the setback may be reduced to match the neighboring dwellings. C. Side Setback: 1. All dwellings shall be set back from the side property line a distance of at least six feet (6'), and the minimum distance between two (2) main dwellings on adjacent lots shall be a minimum of sixteen feet (16'). 2. The minimum side setback for accessory buildings shall be the same as for main building. 3. On corner lots, the side setback from the street easement line for any dwelling, main building, or accessory building shall be not less than twenty five feet (25'). D. Rear Setback: 1. For interior lots, all dwellings and other main buildings shall be set back from the rear property line a distance of at least twenty feet (20'). 2. Accessory buildings on interior lots shall be set back not less than six feet (6') from the rear property line. 3. Alley rights of way measured from the centerline may be used for setback requirements. E. Architectural Features Setback: 1. Decks, patios, driveways, cornices, eave overhangs, and similar architectural features are covered in supplementary regulations, chapter 12 of this title. (Ord. 2014-03, 11-11-2014) 10-6A-8: HEIGHT REQUIREMENTS: A. The maximum height of any building measured from average grade to the square of the building shall be two (2) stories or twenty five feet (25'), and the minimum height of any dwelling shall be nine feet (9'). B. Where the ground or the square of the building is uneven in height, the average elevation shall apply. C. Chimneys, flagpoles, television antennas, church towers and similar structures not used for human occupancy are excluded in determining height. (Ord. 2014-03, 11-11-2014) 10-6A-9: SIZE OF DWELLINGS: A. The ground floor area of any one-family dwelling shall not be less than eight hundred fifty (850) square feet. B. No single exterior wall shall be less than sixteen feet (16') in length. In multiple-family developments, the first unit shall be not less than six hundred fifty (650) square feet, and each additional unit shall not be less than four hundred (400) square feet on the ground floor. (Ord. 2014-03, 11-11-2014)
Location
State UT
County Emery
Area Green River
Zoning Single-Family
Interior
Fireplace false
Exterior
Utilities Available Electricity Available, Sewer Available, Sewer: Public
View Y/N Yes
Present Use Residential
Private Pool false
Building
Lot Description Corner Lot, View: Mountain
Faces Northwest
Sewer Sewer: Available, Sewer: Public
New Construction No
Schools
Elementary Schools Book Cliff
Middle Schools None/Other
High Schools Green River
School District Emery
Others
Senior Community No
Tax ID 01-0161-0018
Acceptable Financing Cash, Conventional
Horse Property No
Listing Terms Cash, Conventional
Financing Cash
Read Less Info
Want to know what your home might be worth? Contact us for a FREE valuation!

Our team is ready to help you sell your home for the highest possible price ASAP
Bought with NON-MLS
GET MORE INFORMATION

Kelli Stoneman
Broker Associate | License ID: 5656390-AB00
Broker Associate License ID: 5656390-AB00




