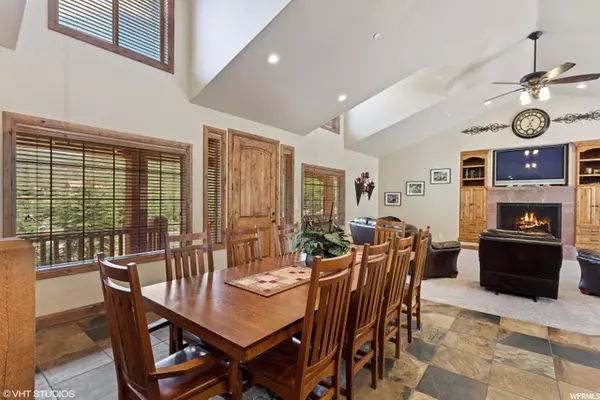For more information regarding the value of a property, please contact us for a free consultation.
Key Details
Sold Price $1,033,650
Property Type Single Family Home
Sub Type Single Family Residence
Listing Status Sold
Purchase Type For Sale
Square Footage 4,000 sqft
Price per Sqft $258
Subdivision Timber Lakes
MLS Listing ID 1761370
Sold Date 12/29/21
Style Rambler/Ranch
Bedrooms 5
Full Baths 3
Half Baths 1
Construction Status Blt./Standing
HOA Fees $112/ann
HOA Y/N Yes
Abv Grd Liv Area 2,200
Year Built 1996
Annual Tax Amount $7,315
Lot Size 1.200 Acres
Acres 1.2
Lot Dimensions 0.0x0.0x0.0
Property Description
Beautiful Utah mountain home! Located on 1.2 acres in Timber Lakes gated community, this is the perfect home for both a vacation getaway or full-time residence. Wonderful custom woodworking throughout. Rustic alder cabinets, doors and trim, solid wood beams and 3 gas fireplaces give you the mountain lodge feel. While 2 master suites, theater room, upgraded kitchen, heated garage and driveway give you all the modern conveniences. Enjoy stunning views from one of the covered front porches or relax and play on the zipline and swing set in the backyard. This is a one of a kind property. Unlimited activities surround you with easy access to both Heber Valley and Park City. Enjoy mountain biking, boating, fishing, amazing golf, world class skiing and snowboarding and so much more. If you've ever dreamt of mountain living this is the home for you.
Location
State UT
County Wasatch
Area Charleston; Heber
Zoning Single-Family
Direction After entering Timber Lakes go right at the first fork on Ridge Line Drive. After the road turns right you will turn at the first road on the right (Cottonwood Ct). The home is the first home on the left. The number above the garage is 1288 (Lot number)
Rooms
Basement Full
Primary Bedroom Level Floor: 1st
Master Bedroom Floor: 1st
Main Level Bedrooms 2
Interior
Interior Features Alarm: Fire, Alarm: Security, Bath: Master, Bath: Sep. Tub/Shower, Central Vacuum, Closet: Walk-In, Den/Office, Floor Drains, Gas Log, Great Room, Jetted Tub, Oven: Gas, Oven: Wall, Range: Gas, Range/Oven: Built-In, Vaulted Ceilings, Granite Countertops, Theater Room
Cooling Central Air
Flooring Carpet, Slate
Fireplaces Number 3
Fireplaces Type Insert
Equipment Alarm System, Fireplace Insert, Storage Shed(s), Swing Set, Window Coverings, Projector
Fireplace true
Window Features Blinds,Shades
Appliance Ceiling Fan, Portable Dishwasher, Dryer, Gas Grill/BBQ, Microwave, Range Hood, Refrigerator, Satellite Equipment, Satellite Dish, Washer
Laundry Gas Dryer Hookup
Exterior
Exterior Feature Balcony, Basement Entrance, Deck; Covered, Double Pane Windows, Out Buildings, Lighting, Secured Building, Secured Parking, Walkout, Patio: Open
Garage Spaces 2.0
Utilities Available Natural Gas Not Available, Electricity Available, Electricity Connected, Sewer Not Available, Sewer: Private, Sewer: Septic Tank, Water Available, Water Connected
Amenities Available Biking Trails, RV Parking, Controlled Access, Gated, Hiking Trails, On Site Security, Pets Permitted, Picnic Area, Playground, Snow Removal
View Y/N Yes
View Mountain(s), Valley
Roof Type Asphalt
Present Use Single Family
Topography Road: Unpaved, Terrain: Grad Slope, Terrain: Mountain, View: Mountain, View: Valley
Porch Patio: Open
Total Parking Spaces 2
Private Pool false
Building
Lot Description Road: Unpaved, Terrain: Grad Slope, Terrain: Mountain, View: Mountain, View: Valley
Faces Northeast
Story 2
Sewer None, Sewer: Private, Septic Tank
Water Culinary
Structure Type Asphalt,Stone,Stucco,Other
New Construction No
Construction Status Blt./Standing
Schools
Elementary Schools J R Smith
Middle Schools Timpanogos Middle
High Schools Wasatch
School District Wasatch
Others
HOA Name Stephanie Brodsky
Senior Community No
Tax ID 00-0003-5076
Security Features Fire Alarm,Security System
Acceptable Financing Cash, Conventional, FHA, VA Loan, USDA Rural Development
Horse Property No
Listing Terms Cash, Conventional, FHA, VA Loan, USDA Rural Development
Financing VA
Read Less Info
Want to know what your home might be worth? Contact us for a FREE valuation!

Our team is ready to help you sell your home for the highest possible price ASAP
Bought with High Country Properties
GET MORE INFORMATION

Kelli Stoneman
Broker Associate | License ID: 5656390-AB00
Broker Associate License ID: 5656390-AB00




