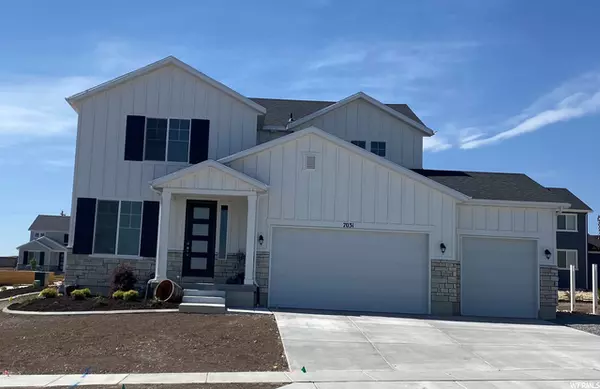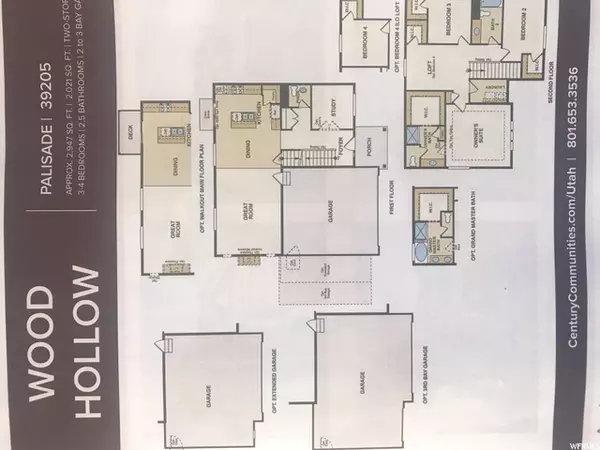For more information regarding the value of a property, please contact us for a free consultation.
Key Details
Sold Price $610,465
Property Type Single Family Home
Sub Type Single Family Residence
Listing Status Sold
Purchase Type For Sale
Square Footage 2,947 sqft
Price per Sqft $207
Subdivision Wood Hollow Estates
MLS Listing ID 1756167
Sold Date 12/30/21
Style Stories: 2
Bedrooms 3
Full Baths 2
Half Baths 1
Construction Status To Be Built
HOA Fees $25/mo
HOA Y/N Yes
Abv Grd Liv Area 2,021
Year Built 2021
Annual Tax Amount $1
Lot Size 7,405 Sqft
Acres 0.17
Lot Dimensions 0.0x0.0x0.0
Property Description
Do not miss out the chance to build in the HIGHEST rated google community in UTAH! Amazing opportunities on this home (upgraded like a model). Ask about me about the up to $6,500 toward closing related costs for using Century's affiliated lender. Call me. This beautiful and very functional two-story Palisade floor plan in the fun "C" elevation has 9 foot ceilings and upgraded front door. You will find an office with CAT6 connection. The great room has a gourmet kitchen, farm-house apron sink, pendant lights over the large island, trash pull out, quartz counter tops throughout, double ovens, drop in gas cooktop, hard surface floors in all the common areas, upgraded base and case, large craftsman headers, fireplace with floating mantle, SMART home, open-rail, grand primary bath, euro glass in primary shower, tankless water heater, ceiling fan pre-wire in primary bedroom and great room, 9' foundation walls, 35" vanities in bathroom #2 , additional windows, ethernet/tv connection and lights. You'll love entertaining out the back patio enjoying an incredible view of the mountains and a very impressive engineered rock retaining wall will ensure great privacy. 2.5-bay garage storage for all the toys. The front yard comes completely landscaped (sod, sprinkler, flower beds, plants trees and drip system).
Location
State UT
County Salt Lake
Area Wj; Sj; Rvrton; Herriman; Bingh
Zoning Single-Family
Rooms
Basement Full
Primary Bedroom Level Floor: 2nd
Master Bedroom Floor: 2nd
Interior
Interior Features See Remarks, Bath: Sep. Tub/Shower, Closet: Walk-In, Den/Office, Disposal, Great Room, Oven: Double, Oven: Wall, Range: Countertop, Range: Gas
Cooling Central Air
Flooring Carpet, Laminate
Fireplaces Number 1
Fireplace true
Appliance Microwave
Laundry Electric Dryer Hookup
Exterior
Exterior Feature Double Pane Windows, Sliding Glass Doors, Patio: Open
Garage Spaces 2.0
Utilities Available Natural Gas Connected, Electricity Connected, Sewer Connected, Water Connected
View Y/N Yes
View Mountain(s), Valley
Roof Type Asphalt
Present Use Single Family
Topography See Remarks, Curb & Gutter, Road: Paved, Sidewalks, Sprinkler: Auto-Part, View: Mountain, View: Valley, Drip Irrigation: Auto-Full
Porch Patio: Open
Total Parking Spaces 2
Private Pool false
Building
Lot Description See Remarks, Curb & Gutter, Road: Paved, Sidewalks, Sprinkler: Auto-Part, View: Mountain, View: Valley, Drip Irrigation: Auto-Full
Faces North
Story 3
Sewer Sewer: Connected
Water Culinary
Structure Type Stone,Stucco,Cement Siding
New Construction Yes
Construction Status To Be Built
Schools
Elementary Schools Diamond Ridge
Middle Schools Thomas Jefferson
High Schools Kearns
School District Granite
Others
Senior Community No
Tax ID 20-22-105-026
Ownership Agent Owned
Acceptable Financing Cash, Conventional, FHA, VA Loan
Horse Property No
Listing Terms Cash, Conventional, FHA, VA Loan
Financing Conventional
Read Less Info
Want to know what your home might be worth? Contact us for a FREE valuation!

Our team is ready to help you sell your home for the highest possible price ASAP
Bought with Berkshire Hathaway HomeServices Utah Properties (Salt Lake)
GET MORE INFORMATION

Kelli Stoneman
Broker Associate | License ID: 5656390-AB00
Broker Associate License ID: 5656390-AB00



