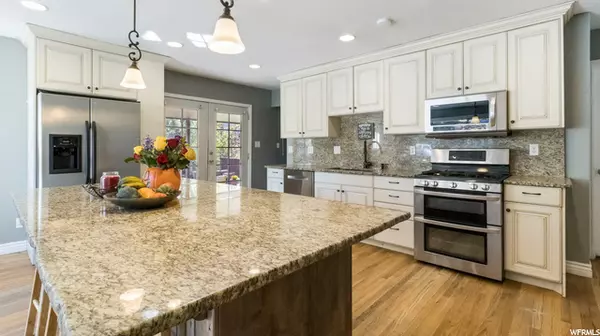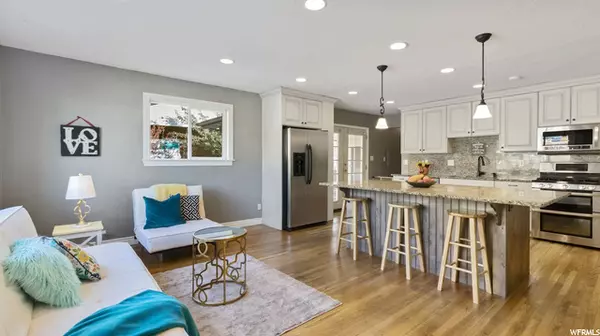For more information regarding the value of a property, please contact us for a free consultation.
Key Details
Sold Price $366,900
Property Type Single Family Home
Sub Type Single Family Residence
Listing Status Sold
Purchase Type For Sale
Square Footage 2,100 sqft
Price per Sqft $174
Subdivision Stettler Subdivision
MLS Listing ID 1776484
Sold Date 01/14/22
Style Split-Entry/Bi-Level
Bedrooms 5
Full Baths 1
Half Baths 1
Three Quarter Bath 1
Construction Status Blt./Standing
HOA Y/N No
Abv Grd Liv Area 1,100
Year Built 1962
Annual Tax Amount $2,108
Lot Size 7,840 Sqft
Acres 0.18
Lot Dimensions 0.0x0.0x0.0
Property Description
Darling remodel with a gorgeous kitchen/great room with granite and hardwoods, updated bathrooms, spacious bedrooms, large family room, all in a friendly neighborhood with stunning mountain and sunset views. Hiking and biking trails up the street! Amazing backyard with a playground area, in-ground basketball hoop, enclosed garden, compost area, extra large shed, and chicken coop! Close to great schools, two colleges, and every store and restaurant you can imagine. Come see it today! Square footage figures are provided as a courtesy estimate only. Buyer is advised to obtain an independent measurement.
Location
State UT
County Weber
Area Ogdn; Farrw; Hrsvl; Pln Cty.
Rooms
Basement Daylight, Full
Primary Bedroom Level Floor: 1st
Master Bedroom Floor: 1st
Main Level Bedrooms 3
Interior
Interior Features Bath: Master, Closet: Walk-In, Disposal, Floor Drains, French Doors, Kitchen: Updated, Oven: Double, Oven: Gas, Granite Countertops
Heating Forced Air
Cooling Central Air
Flooring Carpet, Hardwood, Tile, Concrete
Equipment Basketball Standard, Storage Shed(s), Swing Set
Fireplace false
Appliance Ceiling Fan, Portable Dishwasher, Freezer, Microwave, Refrigerator, Satellite Dish
Exterior
Exterior Feature Double Pane Windows
Utilities Available Natural Gas Available, Natural Gas Connected, Electricity Available, Electricity Connected, Sewer Available, Sewer Connected, Water Available, Water Connected
View Y/N Yes
View Mountain(s), Valley
Roof Type Asphalt
Present Use Single Family
Topography Fenced: Part, Secluded Yard, Sidewalks, Sprinkler: Manual-Part, Terrain: Grad Slope, Terrain: Mountain, View: Mountain, View: Valley, Wooded
Private Pool false
Building
Lot Description Fenced: Part, Secluded, Sidewalks, Sprinkler: Manual-Part, Terrain: Grad Slope, Terrain: Mountain, View: Mountain, View: Valley, Wooded
Story 2
Sewer Sewer: Available, Sewer: Connected
Water Culinary, Secondary
Structure Type Asphalt,Brick
New Construction No
Construction Status Blt./Standing
Schools
Elementary Schools Hillcrest
Middle Schools Highland
High Schools Ben Lomond
School District Ogden
Others
Senior Community No
Tax ID 11-101-0016
Acceptable Financing Cash, Conventional, FHA
Horse Property No
Listing Terms Cash, Conventional, FHA
Financing Conventional
Read Less Info
Want to know what your home might be worth? Contact us for a FREE valuation!

Our team is ready to help you sell your home for the highest possible price ASAP
Bought with Real Broker, LLC
GET MORE INFORMATION

Kelli Stoneman
Broker Associate | License ID: 5656390-AB00
Broker Associate License ID: 5656390-AB00




