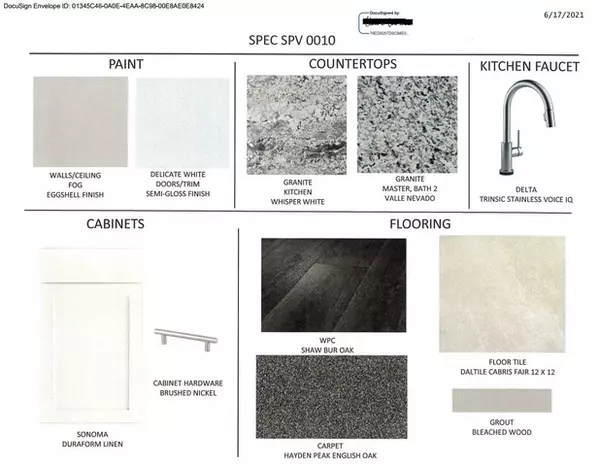For more information regarding the value of a property, please contact us for a free consultation.
Key Details
Sold Price $488,108
Property Type Single Family Home
Sub Type Single Family Residence
Listing Status Sold
Purchase Type For Sale
Square Footage 1,746 sqft
Price per Sqft $279
Subdivision Salt Point Vista
MLS Listing ID 1777946
Sold Date 01/14/22
Style Stories: 2
Bedrooms 3
Full Baths 2
Half Baths 1
Construction Status Und. Const.
HOA Fees $60/mo
HOA Y/N Yes
Abv Grd Liv Area 1,746
Year Built 2022
Annual Tax Amount $1
Lot Size 3,920 Sqft
Acres 0.09
Lot Dimensions 0.0x0.0x0.0
Property Description
Start the New Year right, with this QUICK MOVE IN home! Our Traditional style Aspen home is expected to be finished around Jan/Feb and is already halfway done with construction! Fencing for the backyard (unfinished), and front yard landscaping is included, so you can check those items off your to-do list. You'll love our designer options that have already been selected for this home. We've added the 2nd floor laundry option on this home and a functional kitchen island. Beautiful granite countertops are throughout the home with tile flooring in the bathrooms and laundry. A dark, moody laminate wood flooring will greet you as you enter the home and continue on the entire main floor, complemented by white cabinets. Your main bathroom will also boast a separate tub and shower, 2 sinks, and 2 walk in closets! Ask about our preferred lender incentive! Come visit our model home office on site from 1-6 Mon; 11-6 Tues-Sat. 3793 S. 3250 W, West Haven, UT 84401. The home for sale is at the drywall stage. TOTAL "buy it now" price with options is shown! No bidding! Pics and video are of a model home Aspen floorplan in our Syracuse community. Options/colors/decorations shown may not be available in the advertised home. See agent for details.
Location
State UT
County Weber
Area Ogdn; W Hvn; Ter; Rvrdl
Zoning Single-Family
Rooms
Basement Slab
Primary Bedroom Level Floor: 2nd
Master Bedroom Floor: 2nd
Interior
Interior Features Closet: Walk-In, Disposal, Range: Gas, Granite Countertops
Cooling Central Air
Flooring Carpet, Laminate, Tile
Fireplace false
Window Features None
Exterior
Exterior Feature Porch: Open, Sliding Glass Doors
Garage Spaces 2.0
Utilities Available Natural Gas Connected, Electricity Connected, Sewer Connected, Water Connected
Amenities Available Trash
View Y/N No
Roof Type Asphalt
Present Use Single Family
Topography Fenced: Part
Porch Porch: Open
Total Parking Spaces 4
Private Pool false
Building
Lot Description Fenced: Part
Story 2
Sewer Sewer: Connected
Water Culinary, Secondary
Structure Type Asphalt,Stucco,Cement Siding
New Construction Yes
Construction Status Und. Const.
Schools
Elementary Schools West Haven
Middle Schools Rocky Mt
High Schools Fremont
School District Weber
Others
HOA Name ACS
HOA Fee Include Trash
Senior Community No
Tax ID 08-621-0010
Acceptable Financing Cash, Conventional, FHA, VA Loan
Horse Property No
Listing Terms Cash, Conventional, FHA, VA Loan
Financing Conventional
Read Less Info
Want to know what your home might be worth? Contact us for a FREE valuation!

Our team is ready to help you sell your home for the highest possible price ASAP
Bought with Realtypath LLC (Executives)
GET MORE INFORMATION

Kelli Stoneman
Broker Associate | License ID: 5656390-AB00
Broker Associate License ID: 5656390-AB00




