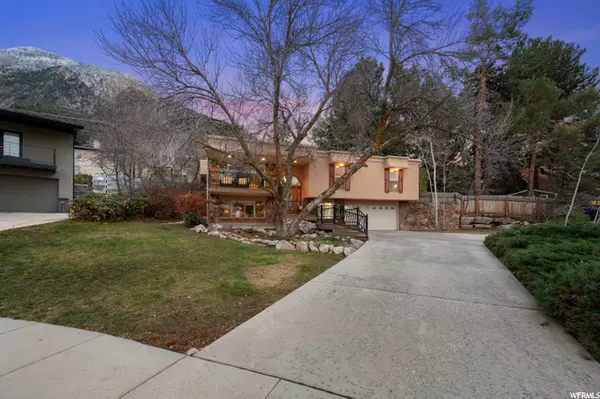For more information regarding the value of a property, please contact us for a free consultation.
Key Details
Sold Price $985,000
Property Type Single Family Home
Sub Type Single Family Residence
Listing Status Sold
Purchase Type For Sale
Square Footage 3,052 sqft
Price per Sqft $322
Subdivision Mt Olympus Hills
MLS Listing ID 1779756
Sold Date 01/21/22
Style Split-Entry/Bi-Level
Bedrooms 5
Full Baths 1
Three Quarter Bath 2
Construction Status Blt./Standing
HOA Y/N No
Abv Grd Liv Area 1,836
Year Built 1965
Annual Tax Amount $4,435
Lot Size 9,147 Sqft
Acres 0.21
Lot Dimensions 0.0x0.0x0.0
Property Description
Perfectly situated at the base of Mt. Olympus, this Mid-Century gem has everything you've been searching for. Nicely nestled at the top of Crest Oak Circle, privacy and seclusion are top priorities. Natural light abounds, streaming in from all angles and on both levels. Enjoy scanning the western sky on crisp mornings from the front balcony. The back yard and deck are perfect for entertaining or a moonlight soak in the hot tub. Gleaming hardwoods lead you from one room to the next, all of which are completely open and 100% interactive. Custom mahogany shutters and exterior lighting. 3 bedrooms on the main with another 2 on the lower level. Larger room down with built-ins is perfect for your WFH office. Updated features include newer kitchen and baths, one with a jetted tub, crown molding, recessed lighting, windows, carpet and paint. Newer cedar fence, hot water heater. Plenty of extra parking for your new travel trailer!
Location
State UT
County Salt Lake
Area Holladay; Millcreek
Zoning Single-Family
Rooms
Basement Daylight
Main Level Bedrooms 3
Interior
Interior Features Bath: Master, Den/Office, Disposal, Kitchen: Updated, Oven: Wall, Range: Countertop
Heating Forced Air, Gas: Central
Cooling Central Air, Evaporative Cooling
Flooring Carpet, Hardwood, Tile
Fireplaces Number 2
Equipment Storage Shed(s), Window Coverings
Fireplace true
Window Features Blinds,Part,Shades
Appliance Ceiling Fan, Microwave, Range Hood, Refrigerator
Laundry Electric Dryer Hookup
Exterior
Exterior Feature Balcony, Deck; Covered, Double Pane Windows, Entry (Foyer), Lighting, Patio: Covered, Porch: Open, Sliding Glass Doors
Garage Spaces 2.0
Utilities Available Natural Gas Connected, Electricity Connected, Sewer Connected, Sewer: Public, Water Connected
View Y/N Yes
View Mountain(s)
Roof Type Rubber
Present Use Single Family
Topography Cul-de-Sac, Curb & Gutter, Fenced: Part, Road: Paved, Secluded Yard, Sidewalks, Sprinkler: Auto-Full, Terrain, Flat, View: Mountain, Wooded, Private
Porch Covered, Porch: Open
Total Parking Spaces 5
Private Pool false
Building
Lot Description Cul-De-Sac, Curb & Gutter, Fenced: Part, Road: Paved, Secluded, Sidewalks, Sprinkler: Auto-Full, View: Mountain, Wooded, Private
Faces Northwest
Story 2
Sewer Sewer: Connected, Sewer: Public
Water Culinary
Structure Type Aluminum,Brick,Stone,Stucco
New Construction No
Construction Status Blt./Standing
Schools
Elementary Schools Oakridge
Middle Schools Churchill
High Schools Skyline
School District Granite
Others
Senior Community No
Tax ID 22-01-307-008
Acceptable Financing Cash, Conventional, FHA, VA Loan
Horse Property No
Listing Terms Cash, Conventional, FHA, VA Loan
Financing Conventional
Read Less Info
Want to know what your home might be worth? Contact us for a FREE valuation!

Our team is ready to help you sell your home for the highest possible price ASAP
Bought with Ensign Investments Real Estate
GET MORE INFORMATION

Kelli Stoneman
Broker Associate | License ID: 5656390-AB00
Broker Associate License ID: 5656390-AB00




