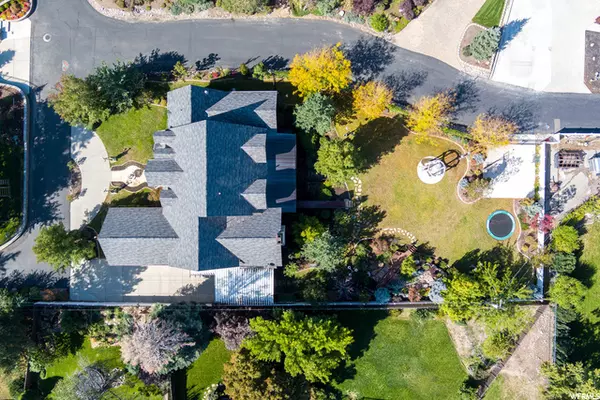For more information regarding the value of a property, please contact us for a free consultation.
Key Details
Sold Price $1,666,000
Property Type Single Family Home
Sub Type Single Family Residence
Listing Status Sold
Purchase Type For Sale
Square Footage 8,224 sqft
Price per Sqft $202
Subdivision Hidden Park
MLS Listing ID 1773665
Sold Date 01/26/22
Style Stories: 2
Bedrooms 5
Full Baths 4
Half Baths 1
Three Quarter Bath 1
Construction Status Blt./Standing
HOA Fees $100/ann
HOA Y/N Yes
Abv Grd Liv Area 5,282
Year Built 2005
Annual Tax Amount $8,085
Lot Size 0.600 Acres
Acres 0.6
Lot Dimensions 0.0x0.0x0.0
Property Description
Exquisite Executive French country estate in beautiful gated community. Stunning Foyer with wood inlay floors, Executive office with built in cabinetry. Formal dining with coffered ceilings and gourmet kitchen with Sub-Zero Fridge/Freezer, Wolf range. Butler pantry.. Vaulted Great room and theater room. Stately master en-suite with fireplace, his/her closets, soak tub, beautiful shower. Walk-out lower level with indoor swim pool, work out room with sauna, spacious family room and kitchen. Craft room as well. Upstairs boasts spacious bedrooms and extra large bonus rooms. Quality craftsmanship throughout. Hickory Hardwood floors, 8' solid doors. Grounds offer sport court, in-ground trampoline. Incredible garage with work/equipment room in addition to covered RV parking. This estate will not disappoint! Seller makes no warranties or representations. Buyer to verify all information. *Seller makes no warranties or representations. Buyer to verify all information* **Click on Video in tour link**
Location
State UT
County Salt Lake
Area Sandy; Alta; Snowbd; Granite
Zoning Single-Family
Rooms
Basement Full, Walk-Out Access
Primary Bedroom Level Floor: 1st
Master Bedroom Floor: 1st
Main Level Bedrooms 1
Interior
Interior Features Central Vacuum, Den/Office, Great Room, Jetted Tub, Kitchen: Second, Oven: Double, Range: Countertop, Range: Gas, Vaulted Ceilings, Granite Countertops, Theater Room
Heating Forced Air, Gas: Central
Cooling Central Air
Flooring Carpet, Hardwood, Travertine
Fireplaces Number 1
Equipment Alarm System, Basketball Standard, Swing Set, Projector, Trampoline
Fireplace true
Window Features Drapes
Appliance Microwave, Range Hood, Refrigerator, Water Softener Owned
Exterior
Exterior Feature Basement Entrance, Double Pane Windows, Entry (Foyer), Patio: Covered, Walkout
Garage Spaces 3.0
Pool See Remarks, Indoor
Utilities Available Natural Gas Connected, Electricity Connected, Sewer Connected, Sewer: Public, Water Connected
Amenities Available Other, Gated
View Y/N Yes
View Mountain(s)
Roof Type Asphalt
Present Use Single Family
Topography Fenced: Full, Road: Paved, Secluded Yard, Sprinkler: Auto-Full, Terrain, Flat, View: Mountain, Drip Irrigation: Auto-Full, Private
Accessibility Accessible Doors, Accessible Hallway(s), Accessible Kitchen Appliances, Single Level Living
Porch Covered
Total Parking Spaces 3
Private Pool true
Building
Lot Description Fenced: Full, Road: Paved, Secluded, Sprinkler: Auto-Full, View: Mountain, Drip Irrigation: Auto-Full, Private
Faces South
Story 3
Sewer Sewer: Connected, Sewer: Public
Water Culinary, Irrigation
Structure Type Stone,Stucco
New Construction No
Construction Status Blt./Standing
Schools
Elementary Schools Oakdale
Middle Schools Albion
High Schools Brighton
School District Canyons
Others
HOA Name Denise Haslam
Senior Community No
Tax ID 22-33-177-068
Acceptable Financing Cash, Conventional
Horse Property No
Listing Terms Cash, Conventional
Financing Cash
Read Less Info
Want to know what your home might be worth? Contact us for a FREE valuation!

Our team is ready to help you sell your home for the highest possible price ASAP
Bought with Utah Executive Real Estate LC
GET MORE INFORMATION

Kelli Stoneman
Broker Associate | License ID: 5656390-AB00
Broker Associate License ID: 5656390-AB00




