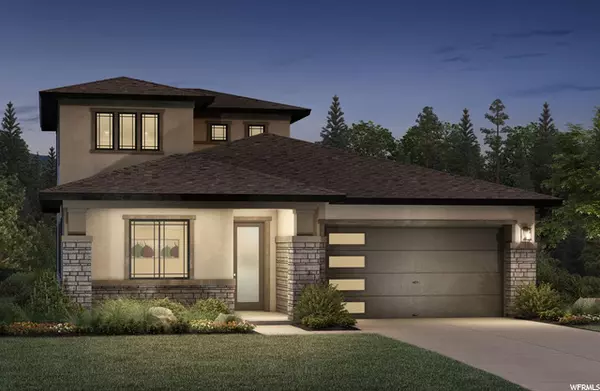For more information regarding the value of a property, please contact us for a free consultation.
Key Details
Sold Price $747,294
Property Type Single Family Home
Sub Type Single Family Residence
Listing Status Sold
Purchase Type For Sale
Square Footage 4,192 sqft
Price per Sqft $178
Subdivision Suncrest/Edelweiss
MLS Listing ID 1712686
Sold Date 01/27/22
Style Stories: 2
Bedrooms 4
Full Baths 3
Construction Status Und. Const.
HOA Fees $133/mo
HOA Y/N Yes
Abv Grd Liv Area 2,426
Year Built 2021
Annual Tax Amount $1
Lot Size 7,840 Sqft
Acres 0.18
Lot Dimensions 0.0x0.0x0.0
Property Description
Don't miss this LAST AVAILABLE HOME in the Toll Brothers at Edelweiss community! And, for a limited time the home buyer will still be able to choose all interior finishes! This Fielding quick delivery home has everything you need and more: a grand primary suite with dual sink vanity and large walk-in closet, two secondary bedrooms on the main floor, an open-concept great room for entertaining, and an unfinished 9' tall walkout basement allowing for space to grow. Large sliding glass doors frame expansive mountain views from the rear of the home enjoy the view from the second-story or main floor covered decks! New home warranty included; built above today's current building standards to give you an energy-efficient (and cost efficient!) home.
Location
State UT
County Salt Lake
Area Sandy; Draper; Granite; Wht Cty
Zoning Single-Family
Direction Model home/sales center address is 14666 S. Silver Blossom Way, Draper, UT 84020.
Rooms
Basement Walk-Out Access
Primary Bedroom Level Floor: 1st
Master Bedroom Floor: 1st
Main Level Bedrooms 3
Interior
Interior Features Alarm: Fire, Closet: Walk-In, Great Room, Kitchen: Updated, Oven: Wall, Range: Countertop, Range: Gas, Granite Countertops
Cooling Central Air
Flooring Carpet, Hardwood, Tile
Fireplace false
Appliance Microwave, Range Hood
Exterior
Exterior Feature Basement Entrance, Deck; Covered, Double Pane Windows, Entry (Foyer), Patio: Covered, Walkout
Garage Spaces 2.0
Utilities Available Natural Gas Connected, Electricity Connected, Sewer Connected, Water Connected
Amenities Available Biking Trails, Clubhouse, Hiking Trails, Pets Permitted, Picnic Area, Pool
View Y/N Yes
View Mountain(s), Valley
Roof Type Asphalt
Present Use Single Family
Topography Sprinkler: Auto-Part, Terrain: Grad Slope, View: Mountain, View: Valley
Accessibility Single Level Living
Porch Covered
Total Parking Spaces 2
Private Pool false
Building
Lot Description Sprinkler: Auto-Part, Terrain: Grad Slope, View: Mountain, View: Valley
Faces West
Story 3
Sewer Sewer: Connected
Water Culinary
Structure Type Stone,Stucco
New Construction Yes
Construction Status Und. Const.
Schools
Elementary Schools Oak Hollow
Middle Schools Draper Park
High Schools Corner Canyon
School District Canyons
Others
Senior Community No
Tax ID 34-10-327-018
Security Features Fire Alarm
Acceptable Financing Cash, Conventional, VA Loan
Horse Property No
Listing Terms Cash, Conventional, VA Loan
Financing Conventional
Read Less Info
Want to know what your home might be worth? Contact us for a FREE valuation!

Our team is ready to help you sell your home for the highest possible price ASAP
Bought with Real Broker, LLC
GET MORE INFORMATION

Kelli Stoneman
Broker Associate | License ID: 5656390-AB00
Broker Associate License ID: 5656390-AB00




