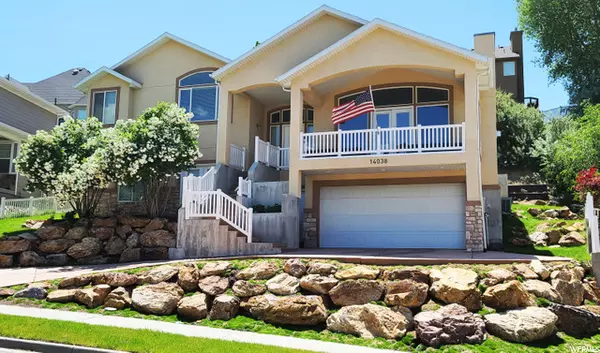For more information regarding the value of a property, please contact us for a free consultation.
Key Details
Sold Price $700,000
Property Type Single Family Home
Sub Type Single Family Residence
Listing Status Sold
Purchase Type For Sale
Square Footage 2,910 sqft
Price per Sqft $240
Subdivision South Mountain Ph 1
MLS Listing ID 1751408
Sold Date 01/31/22
Style Stories: 2
Bedrooms 5
Full Baths 3
Half Baths 1
Construction Status Blt./Standing
HOA Y/N No
Abv Grd Liv Area 2,625
Year Built 2001
Annual Tax Amount $2,454
Lot Size 7,840 Sqft
Acres 0.18
Lot Dimensions 0.0x0.0x0.0
Property Description
Amazing views in this must-see home located on South Mountain in the Corner Canyon High School district. Open and modern floor plan with vaulted ceilings throughout the house. Chef's dream setup - fully remodeled kitchen with a $7,000 open burner BlueStar Platinum gas stove/oven with a functional Vent-A-Hood range hood system. Granite countertops and travertine backsplash. Every appliance in the house was recently upgraded/updated including; refrigerator, stove/oven, range hood, dishwasher, garbage disposal, sprinkler control panel, smart Nest Thermostat, water heater, and a (Nov 21 Update) 96.5% Carrier Performance High-Efficiency 2-stage ECM Furnace & 16 SEER Performance HVAC System. The carpet is brand new (Dec 21 Update) - high-end Shaw nylon (not polyester) pattern with upgraded waterproof foam NAPA pad ($1,500). The outside is beautifully landscaped with Irish Moss throughout the rock formations in the front and a rose garden in the backyard overlooking an enclosed patio for BBQs and entertaining. On a quiet street in an amazing neighborhood that is within walking distance from the best biking and hiking trails in Salt Lake County. Conveniently located off Highland drive so you have quick access to the i-15 & Bangerter Highway and the UTA Front-runner & UTA Blue Trax lines.
Location
State UT
County Salt Lake
Area Sandy; Draper; Granite; Wht Cty
Zoning Single-Family
Rooms
Basement Daylight, Entrance, Full, Walk-Out Access
Primary Bedroom Level Floor: 3rd
Master Bedroom Floor: 3rd
Main Level Bedrooms 2
Interior
Interior Features Bath: Master, Bath: Sep. Tub/Shower, Closet: Walk-In, Disposal, French Doors, Gas Log, Kitchen: Updated, Oven: Gas, Range/Oven: Free Stdng., Vaulted Ceilings, Granite Countertops
Cooling Central Air
Flooring Carpet, Tile
Fireplaces Number 1
Equipment Window Coverings
Fireplace true
Window Features Blinds
Appliance Range Hood
Laundry Electric Dryer Hookup
Exterior
Exterior Feature Deck; Covered, Double Pane Windows, Patio: Open
Garage Spaces 4.0
Utilities Available Natural Gas Connected, Electricity Connected, Sewer Connected, Sewer: Public, Water Connected
View Y/N Yes
View Mountain(s), Valley
Roof Type Asphalt
Present Use Single Family
Topography Curb & Gutter, Secluded Yard, Sprinkler: Auto-Full, View: Mountain, View: Valley
Porch Patio: Open
Total Parking Spaces 4
Private Pool false
Building
Lot Description Curb & Gutter, Secluded, Sprinkler: Auto-Full, View: Mountain, View: Valley
Faces East
Story 4
Sewer Sewer: Connected, Sewer: Public
Water Culinary
Structure Type Stone,Stucco
New Construction No
Construction Status Blt./Standing
Schools
Elementary Schools Oak Hollow
Middle Schools Draper Park
High Schools Corner Canyon
School District Canyons
Others
Senior Community No
Tax ID 34-05-455-014
Acceptable Financing Cash, Conventional
Horse Property No
Listing Terms Cash, Conventional
Financing Conventional
Read Less Info
Want to know what your home might be worth? Contact us for a FREE valuation!

Our team is ready to help you sell your home for the highest possible price ASAP
Bought with REDFIN CORPORATION
GET MORE INFORMATION

Kelli Stoneman
Broker Associate | License ID: 5656390-AB00
Broker Associate License ID: 5656390-AB00




