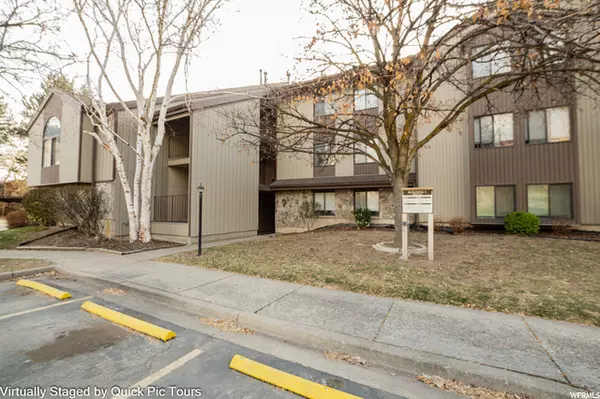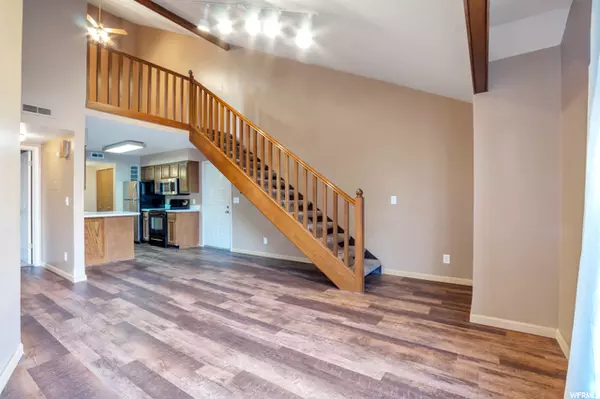For more information regarding the value of a property, please contact us for a free consultation.
Key Details
Sold Price $265,000
Property Type Condo
Sub Type Condominium
Listing Status Sold
Purchase Type For Sale
Square Footage 1,234 sqft
Price per Sqft $214
Subdivision Millstone Manor
MLS Listing ID 1787958
Sold Date 02/09/22
Style Stories: 2
Bedrooms 3
Full Baths 1
Construction Status Blt./Standing
HOA Fees $175/mo
HOA Y/N Yes
Abv Grd Liv Area 1,234
Year Built 1985
Annual Tax Amount $762
Lot Size 435 Sqft
Acres 0.01
Lot Dimensions 0.0x0.0x0.0
Property Description
Wow, if you're looking for an amazing home in a great neighborhood with quick access to the Ogden River for fishing, the canyon for climbing, and the hiking/biking trails on the bench, this is it! The home has a great floor plan, with vaulted ceilings, two large bedrooms, and 3 other living areas, which could be used for home offices or entertaining areas (Note: one of these areas on the main level has a closet and is being counted as a bedroom even though it does not have a door.) This is an end unit, with nobody above or below, so you will certainly enjoy the privacy. There is a covered parking spot directly below the unit, as well as a storage closet behind the carport. The location is great, with easy access to the pool, and great views of the mountains from the front room. The kitchen was updated in 2020 with a new sink, faucet, dishwasher, refrigerator, garbage disposal, and countertop. Furnace and AC were replaced in 2020 as well, so you should be maintenance free for quite a while! Finally, you are sure to love the beautiful laminate floors on the main level, as well as the updated bathroom with custom tile on the floor and shower surround. Make sure to ask us about a carpet allowance! Square footage figures are provided as a courtesy estimate only and were obtained from county records. Buyer is advised to obtain an independent measurement. Agents: Please review Agent Remarks prior to submitting offers.
Location
State UT
County Weber
Area Ogdn; Farrw; Hrsvl; Pln Cty.
Zoning Single-Family, Multi-Family
Rooms
Basement None
Main Level Bedrooms 2
Interior
Interior Features Disposal, Kitchen: Updated, Range/Oven: Built-In, Vaulted Ceilings
Heating Forced Air, Gas: Central
Cooling Central Air
Flooring Carpet, Linoleum
Fireplace false
Window Features Blinds,Drapes
Appliance Ceiling Fan, Microwave, Refrigerator
Laundry Electric Dryer Hookup
Exterior
Exterior Feature Double Pane Windows, Lighting, Porch: Open
Carport Spaces 1
Pool Fenced, In Ground
Utilities Available Natural Gas Connected, Electricity Connected, Sewer Connected, Sewer: Public, Water Connected
Amenities Available Pet Rules, Pets Permitted, Picnic Area, Pool, Snow Removal, Trash, Water
View Y/N Yes
View Mountain(s)
Roof Type Asphalt,Pitched
Present Use Residential
Topography Curb & Gutter, Fenced: Part, Road: Paved, Sidewalks, Sprinkler: Auto-Full, Terrain, Flat, View: Mountain
Porch Porch: Open
Total Parking Spaces 1
Private Pool true
Building
Lot Description Curb & Gutter, Fenced: Part, Road: Paved, Sidewalks, Sprinkler: Auto-Full, View: Mountain
Faces East
Story 2
Sewer Sewer: Connected, Sewer: Public
Water Culinary
Structure Type Aluminum,Stone
New Construction No
Construction Status Blt./Standing
Schools
Elementary Schools Gramercy
Middle Schools Mound Fort
High Schools Ben Lomond
School District Ogden
Others
HOA Name Welch Randall
HOA Fee Include Trash,Water
Senior Community No
Tax ID 13-187-0015
Acceptable Financing Cash, Conventional, FHA, VA Loan
Horse Property No
Listing Terms Cash, Conventional, FHA, VA Loan
Financing Conventional
Read Less Info
Want to know what your home might be worth? Contact us for a FREE valuation!

Our team is ready to help you sell your home for the highest possible price ASAP
Bought with Fresh and New Real Estate
GET MORE INFORMATION

Kelli Stoneman
Broker Associate | License ID: 5656390-AB00
Broker Associate License ID: 5656390-AB00




