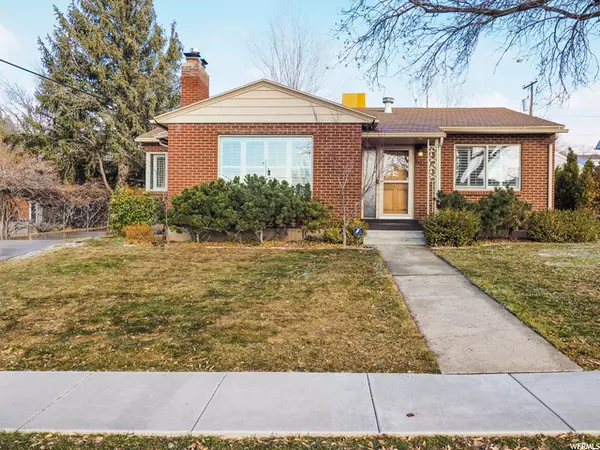For more information regarding the value of a property, please contact us for a free consultation.
Key Details
Sold Price $864,200
Property Type Single Family Home
Sub Type Single Family Residence
Listing Status Sold
Purchase Type For Sale
Square Footage 2,382 sqft
Price per Sqft $362
Subdivision J B Stewart
MLS Listing ID 1788880
Sold Date 02/17/22
Style Rambler/Ranch
Bedrooms 4
Full Baths 2
Construction Status Blt./Standing
HOA Y/N No
Abv Grd Liv Area 1,191
Year Built 1945
Annual Tax Amount $3,249
Lot Size 6,969 Sqft
Acres 0.16
Lot Dimensions 0.0x0.0x0.0
Property Description
MULTIPLE OFFERS RECEIVED. HIGHEST AND BEST OFFERS DUE BY 4PM SUNDAY 1/30/22. Utterly charming, tastefully updated brick rambler ideally located in a quiet and highly desirable neighborhood close to the U of U and excellent downtown amenities. With four bedrooms and nearly 2400 sq. ft. of living space, this delightful home offers ample space for comfortable living and gracious entertaining. Plenty of windows with elegant plantation shutters allow sunlight to sparkle on the hardwood floors that flow through the living, dining and bedroom areas. You'll enjoy the cozy gas fireplace in the spacious living room, and just through a wide cased entry is a cook's delight kitchen with high end stainless steel appliances, granite countertops, tile floor. recessed lighting, and gorgeous cherry wood cabinetry. A few steps away, a door leads out to your huge, completely fenced backyard with a concrete patio for outdoor cooking and dining. Also on the main level, two spacious bedrooms share a sleek modern bath with oversize vanity, wood grain tile flooring, and tile surround tub/shower. Downstairs, a completely finished basement ( large windows 1/2 above grade), with excellent ceiling height, offers an immense family room, two large additional bedrooms, and another updated bath with decorator tile floor and walls, wide vanity, and custom tiled bath shower with glass mosaic accents. You'll also enjoy the convenience of a detached two-car garage with workbench, built-in shelves, and tons of extra storage space. What a fantastic opportunity to live in this gem of a home within minutes of Sugar House Park, Parley's and Emigration Canyons, dining, shopping, museums, and so much more. Google Fiber also available!
Location
State UT
County Salt Lake
Area Salt Lake City; Ft Douglas
Zoning Single-Family
Rooms
Basement Full
Main Level Bedrooms 2
Interior
Interior Features Alarm: Security, Disposal, Laundry Chute, Range/Oven: Built-In, Granite Countertops
Heating Forced Air, Gas: Central
Cooling Central Air
Flooring Carpet, Hardwood, Tile
Fireplaces Number 1
Equipment Alarm System, Storage Shed(s), Window Coverings, Workbench
Fireplace true
Window Features Blinds,Full,Plantation Shutters
Appliance Microwave, Refrigerator
Laundry Electric Dryer Hookup
Exterior
Exterior Feature Double Pane Windows, Entry (Foyer), Lighting, Patio: Open
Garage Spaces 2.0
Utilities Available Natural Gas Connected, Electricity Connected, Sewer Connected, Sewer: Public, Water Connected
View Y/N Yes
View Mountain(s)
Roof Type Asphalt
Present Use Single Family
Topography Curb & Gutter, Fenced: Full, Road: Paved, Secluded Yard, Sidewalks, Sprinkler: Auto-Full, Terrain, Flat, View: Mountain
Porch Patio: Open
Total Parking Spaces 2
Private Pool false
Building
Lot Description Curb & Gutter, Fenced: Full, Road: Paved, Secluded, Sidewalks, Sprinkler: Auto-Full, View: Mountain
Faces South
Story 2
Sewer Sewer: Connected, Sewer: Public
Water Culinary
Structure Type Brick
New Construction No
Construction Status Blt./Standing
Schools
Elementary Schools Bonneville
Middle Schools Clayton
High Schools East
School District Salt Lake
Others
Senior Community No
Tax ID 16-15-107-018
Security Features Security System
Acceptable Financing Cash, Conventional
Horse Property No
Listing Terms Cash, Conventional
Financing Conventional
Read Less Info
Want to know what your home might be worth? Contact us for a FREE valuation!

Our team is ready to help you sell your home for the highest possible price ASAP
Bought with The Group Real Estate, LLC
GET MORE INFORMATION

Kelli Stoneman
Broker Associate | License ID: 5656390-AB00
Broker Associate License ID: 5656390-AB00




