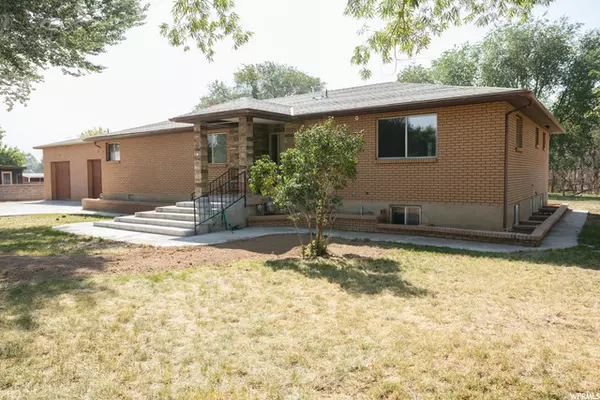For more information regarding the value of a property, please contact us for a free consultation.
Key Details
Sold Price $493,000
Property Type Single Family Home
Sub Type Single Family Residence
Listing Status Sold
Purchase Type For Sale
Square Footage 4,222 sqft
Price per Sqft $116
MLS Listing ID 1767731
Sold Date 03/01/22
Style Rambler/Ranch
Bedrooms 5
Full Baths 2
Half Baths 1
Three Quarter Bath 1
Construction Status Blt./Standing
HOA Y/N No
Abv Grd Liv Area 2,111
Year Built 1978
Annual Tax Amount $2,191
Lot Size 1.220 Acres
Acres 1.22
Lot Dimensions 0.0x0.0x0.0
Property Description
This spacious home in Central Utah can easily accommodate the country lifestyle. A large inviting front porch shaded by mature trees and makes way to a vintage rock floor entryway. The new flooring and paint brightens up the formal living room, family room, and dining space. The kitchen has ample counter space and a corner sink that is framed by 2 windows that let a lot of light in. The master bedroom has 3 large closets and its own bath. The additional upstairs bedroom has a large walk-in closet and can easily fit a king-sized bed. A large linen closet and a full bath finish out the main floor. The basement is connected by 2 sets of stairs, one from the kitchen and one from an enclosed sun porch that would be a dream to any plant lover. A fireplace gives the large family room a cozy feel and the oversized storage room can help keep any home more organized. New main water line, water heater, a/c unit as well as other updates throughout. A large, covered breezeway connects you to a 36' X 60' cinder block shop that is wired for 220V and plumbed for an additional bathroom. The 3 oversized garage doors make it easy to store UTVs, trailers, and other toys you might have. The lot was subdivided to just over 1.2 acres with another 1.25 acre piece to the south that is also available. Contact listing agent for details
Location
State UT
County Sevier
Area South Sevier
Zoning Single-Family
Rooms
Basement Full, Walk-Out Access
Primary Bedroom Level Floor: 1st
Master Bedroom Floor: 1st
Main Level Bedrooms 2
Interior
Interior Features Bath: Master, Closet: Walk-In, Disposal, Range/Oven: Free Stdng.
Cooling Central Air
Flooring Carpet, Laminate
Fireplaces Number 2
Equipment Wood Stove
Fireplace true
Appliance Ceiling Fan, Dryer, Microwave, Washer
Laundry Electric Dryer Hookup, Gas Dryer Hookup
Exterior
Exterior Feature Double Pane Windows, Horse Property, Porch: Open, Sliding Glass Doors, Storm Windows, Walkout
Garage Spaces 6.0
Utilities Available Natural Gas Connected, Electricity Connected, Sewer: Septic Tank, Water Connected
View Y/N Yes
View Mountain(s)
Roof Type Asphalt
Present Use Single Family
Topography Fenced: Part, Road: Paved, Secluded Yard, Sidewalks, Terrain, Flat, View: Mountain
Accessibility Accessible Doors
Porch Porch: Open
Total Parking Spaces 6
Private Pool false
Building
Lot Description Fenced: Part, Road: Paved, Secluded, Sidewalks, View: Mountain
Faces North
Story 2
Sewer Septic Tank
Water Culinary
Structure Type Brick
New Construction No
Construction Status Blt./Standing
Schools
Elementary Schools Monroe
Middle Schools South Sevier
High Schools South Sevier
School District Sevier
Others
Senior Community No
Tax ID 2-E4-3
Acceptable Financing Cash, Conventional, FHA, VA Loan, USDA Rural Development
Horse Property Yes
Listing Terms Cash, Conventional, FHA, VA Loan, USDA Rural Development
Financing Conventional
Read Less Info
Want to know what your home might be worth? Contact us for a FREE valuation!

Our team is ready to help you sell your home for the highest possible price ASAP
Bought with Real Broker, LLC
GET MORE INFORMATION

Kelli Stoneman
Broker Associate | License ID: 5656390-AB00
Broker Associate License ID: 5656390-AB00




