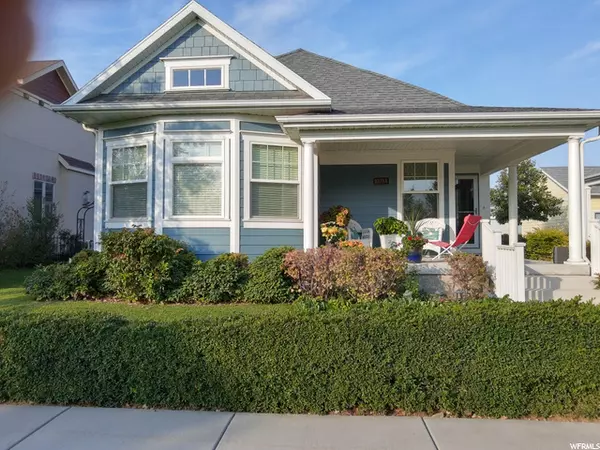For more information regarding the value of a property, please contact us for a free consultation.
Key Details
Sold Price $676,000
Property Type Single Family Home
Sub Type Single Family Residence
Listing Status Sold
Purchase Type For Sale
Square Footage 3,152 sqft
Price per Sqft $214
Subdivision Daybreak
MLS Listing ID 1792433
Sold Date 03/10/22
Style Rambler/Ranch
Bedrooms 4
Full Baths 3
Construction Status Blt./Standing
HOA Fees $132/mo
HOA Y/N Yes
Abv Grd Liv Area 1,576
Year Built 2007
Annual Tax Amount $2,633
Lot Size 4,791 Sqft
Acres 0.11
Lot Dimensions 0.0x0.0x0.0
Property Description
We will be reviewing offers on Monday at 11am. Please hav your offers in by then. It's a beautiful winter day and you are thrilled, that in only a few hours, your son and his family will be here to visit. You wander around the house opening the blinds for the abundance of windows in your home to let the sunshine in. You stroll through the family room (adjacent to the dining room and kitchen) with it's beautiful new flooring and head to the kitchen to get your sons favorite apple pie going. Your spacious kitchen, complete with granite counter tops, stainless steel appliances and plenty of counter space makes cooking fun! You gather all the ingredients and start working on your apple pie. You can faintly hear the laughter of the kids playing on the playground outside. You promise yourself once you get the pie in the oven you'll take Buster out for a walk to say hello to the kids. Once you slide your masterpiece into the oven, you grab the clean sheets out of your laundry area (which boasts cabinets) you then head downstairs to check that everything is ready for the arrival of your kids. The two bedrooms downstairs are spacious. You make the bed in one the large bedrooms and stop at the full bathroom on your way back upstairs and admire the huge shower with designer tile backsplash. As you head through the enormous family room (ready for family movie night) you remember you have to stock the the kitchenette with chocolate milk & treats for your grandkids. Back on the main level, you head to your master retreats sizable closet and throw on your jogging suit in anticipation of your walk with Buster. Your phone rings as you are heading to your office (it can also be used as an exercise room, music room or play room) it's your neighbor calling to make sure you will be at Book Club this afternoon. You assure her you'll be there & grab the dogs leash. You and Buster head out the door and smile at the gorgeous views of the mountains and think, life is good.....
Location
State UT
County Salt Lake
Area Wj; Sj; Rvrton; Herriman; Bingh
Rooms
Basement Full
Primary Bedroom Level Floor: 1st
Master Bedroom Floor: 1st
Main Level Bedrooms 2
Interior
Interior Features Bath: Sep. Tub/Shower, Closet: Walk-In, Den/Office, Disposal, Range/Oven: Built-In, Granite Countertops
Heating Forced Air, Gas: Central
Cooling Central Air
Flooring Carpet, Laminate, Tile
Fireplaces Number 1
Fireplace true
Window Features Part
Appliance Microwave
Exterior
Exterior Feature Bay Box Windows, Double Pane Windows, Porch: Open, Storm Doors
Garage Spaces 3.0
Pool Gunite
Community Features Clubhouse
Utilities Available Sewer Connected, Sewer: Public
Amenities Available Biking Trails, Clubhouse, Fire Pit, Fitness Center, Hiking Trails, Pets Permitted, Picnic Area, Playground, Pool, Tennis Court(s)
View Y/N Yes
View Mountain(s)
Roof Type Asphalt
Present Use Single Family
Topography Curb & Gutter, Sidewalks, Sprinkler: Auto-Full, View: Mountain
Porch Porch: Open
Total Parking Spaces 3
Private Pool true
Building
Lot Description Curb & Gutter, Sidewalks, Sprinkler: Auto-Full, View: Mountain
Faces East
Story 2
Sewer Sewer: Connected, Sewer: Public
Water Culinary
Structure Type Clapboard/Masonite
New Construction No
Construction Status Blt./Standing
Schools
Elementary Schools Daybreak
Middle Schools Elk Ridge
High Schools Bingham
School District Jordan
Others
HOA Name Any friendly staff
Senior Community No
Tax ID 27-18-403-024
Acceptable Financing Cash, Conventional, FHA, VA Loan
Horse Property No
Listing Terms Cash, Conventional, FHA, VA Loan
Financing Conventional
Read Less Info
Want to know what your home might be worth? Contact us for a FREE valuation!

Our team is ready to help you sell your home for the highest possible price ASAP
Bought with Century 21 Everest
GET MORE INFORMATION

Kelli Stoneman
Broker Associate | License ID: 5656390-AB00
Broker Associate License ID: 5656390-AB00




