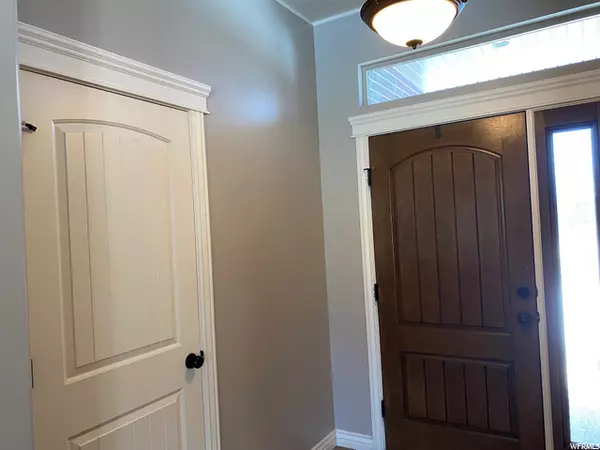For more information regarding the value of a property, please contact us for a free consultation.
Key Details
Sold Price $690,000
Property Type Single Family Home
Sub Type Single Family Residence
Listing Status Sold
Purchase Type For Sale
Square Footage 3,152 sqft
Price per Sqft $218
Subdivision Canyon View Ranches
MLS Listing ID 1796173
Sold Date 03/22/22
Style Rambler/Ranch
Bedrooms 3
Full Baths 1
Three Quarter Bath 1
Construction Status Blt./Standing
HOA Y/N No
Abv Grd Liv Area 1,576
Year Built 2009
Annual Tax Amount $2,562
Lot Size 0.310 Acres
Acres 0.31
Lot Dimensions 0.0x0.0x0.0
Property Description
**Multiple Offers Received** Seller Transferring Out of State ~ Buy NOW while Interest Rates are still LOW! Ideal, 3152 Square Foot West-Facing Rambler on 1/3 Acre, with SOLAR (OWNED) & NO HOA!!! SPACIOUS GREAT ROOM with Wood Laminate Flooring, Awesome Gathering Space w/Gourmet Kitchen which Includes All Highly Upgraded Refrigerator, Gas Range/Split Option Oven, Microwave & Dishwasher! Master Suite with Double-Sized Shower, Extra Wide Vanity, Large Linen Closet & Huge Walk-in Closet! 2nd & 3rd Main Level Bedrooms with Large Full Bath with its Own Linen Closet on Opposite side as Master. Ecobi Smart Thermostat Included, along with Ring Doorbell, Ring Floodlight Camera in the back, & Driveway Camera in the front! Full Basement w/Water Softener, is fully framed for a 3rd Large Bathroom w/Closet, Huge Family Room with L-shaped Kitchenette, & 4 more Bedrooms (2 Massive)!! Huge Garage w/Finished Walls, Epoxy Coated Floors, 3rd Stall has Overhead Storage and is 26' Deep! RV Pad is 55' from the start of full width! Canyon View Ranches features 1740 East, which is an ideal, (long) dead end street! Showings Friday, Saturday & Sunday 3/11, 12 & 13 March. Submit Highest & Best Offer by Noon Monday 14 March. Square footage figures are provided as a courtesy estimate only and are Per Appraisal. Buyer is advised to obtain an independent measurement.
Location
State UT
County Davis
Area Kaysville; Fruit Heights; Layton
Zoning Single-Family
Rooms
Basement Full
Primary Bedroom Level Floor: 1st
Master Bedroom Floor: 1st
Main Level Bedrooms 3
Interior
Interior Features Bath: Master, Closet: Walk-In, Disposal, Floor Drains, Great Room, Oven: Gas, Range: Gas, Range/Oven: Free Stdng., Vaulted Ceilings, Video Door Bell(s), Video Camera(s), Smart Thermostat(s)
Heating Forced Air, Gas: Central
Cooling Central Air
Flooring Carpet, Laminate, Tile
Equipment Alarm System, Window Coverings
Fireplace false
Window Features Blinds
Appliance Ceiling Fan, Microwave, Refrigerator, Satellite Dish, Water Softener Owned
Laundry Electric Dryer Hookup
Exterior
Exterior Feature Double Pane Windows, Entry (Foyer), Patio: Open
Garage Spaces 3.0
Utilities Available Natural Gas Connected, Electricity Connected, Sewer Connected, Sewer: Public, Water Connected
View Y/N Yes
View Mountain(s)
Roof Type Asphalt
Present Use Single Family
Topography See Remarks, Curb & Gutter, Fenced: Full, Road: Paved, Sidewalks, Sprinkler: Auto-Full, Terrain, Flat, View: Mountain
Porch Patio: Open
Total Parking Spaces 12
Private Pool false
Building
Lot Description See Remarks, Curb & Gutter, Fenced: Full, Road: Paved, Sidewalks, Sprinkler: Auto-Full, View: Mountain
Faces West
Story 2
Sewer Sewer: Connected, Sewer: Public
Water Culinary, Secondary
Structure Type Brick,Stucco
New Construction No
Construction Status Blt./Standing
Schools
Elementary Schools South Weber
Middle Schools Sunset
High Schools Northridge
School District Davis
Others
Senior Community No
Tax ID 13-274-0021
Acceptable Financing Cash, Conventional, FHA, VA Loan
Horse Property No
Listing Terms Cash, Conventional, FHA, VA Loan
Financing Cash
Read Less Info
Want to know what your home might be worth? Contact us for a FREE valuation!

Our team is ready to help you sell your home for the highest possible price ASAP
Bought with Realty ONE Group Signature (South Davis)
GET MORE INFORMATION

Kelli Stoneman
Broker Associate | License ID: 5656390-AB00
Broker Associate License ID: 5656390-AB00




