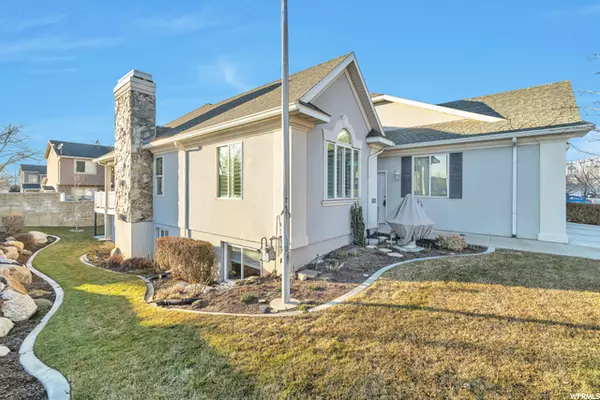For more information regarding the value of a property, please contact us for a free consultation.
Key Details
Sold Price $710,000
Property Type Townhouse
Sub Type Townhouse
Listing Status Sold
Purchase Type For Sale
Square Footage 3,323 sqft
Price per Sqft $213
Subdivision Country Springs Cond
MLS Listing ID 1794194
Sold Date 03/28/22
Style Townhouse; Row-end
Bedrooms 3
Full Baths 1
Half Baths 1
Three Quarter Bath 1
Construction Status Blt./Standing
HOA Fees $400/mo
HOA Y/N Yes
Abv Grd Liv Area 1,454
Year Built 2001
Annual Tax Amount $3,074
Lot Size 435 Sqft
Acres 0.01
Lot Dimensions 0.0x0.0x0.0
Property Description
Maintenence-free living at its finest. If you are looking for a home where you don't have to worry about yard work or maintenance this is the place for you. Built-in 2001 with only one owner you will see the pride of ownership. This eloquent rambler is pristine in condition. As you enter you will notice the vaulted ceilings giving the space a grand presence. The office off the main entrance has beautiful hardwood floors with plenty of natural light. The living room is elegant with a gas fireplace. In the kitchen, you will find a large bar topped with beautiful granite. The main floor master bedroom has vaulted ceilings and more than enough room. As you step into the ensuite bathroom you feel the beauty of the granite and tile. The large soaker tub and separate shower are sure to please. You will not be disappointed by the large walk-in closet. Half bath and laundry are all on the main level. In the basement, there is a large living room, second kitchen with sink, stove and small fridge. There is a theater/ game room, 2 large bedrooms, 3/4 bath and the cutest little play area under the stairs. Newer furnace/AC and water manifold. Plenty of storage area. The roof is going to be replaced by the HOA this spring. Square footage figures are provided as a courtesy estimate only and were obtained from County records. Buyer is advised to obtain an independent measurement.
Location
State UT
County Davis
Area Bntfl; Nsl; Cntrvl; Wdx; Frmtn
Zoning Single-Family
Rooms
Basement Full
Primary Bedroom Level Floor: 1st
Master Bedroom Floor: 1st
Main Level Bedrooms 1
Interior
Interior Features Bath: Master, Bath: Sep. Tub/Shower, Closet: Walk-In, Den/Office, Disposal, Kitchen: Second, Granite Countertops, Theater Room
Heating Gas: Central
Cooling Central Air
Flooring Carpet, Hardwood, Tile
Fireplaces Number 2
Equipment Alarm System
Fireplace true
Window Features Plantation Shutters
Appliance Ceiling Fan, Range Hood, Refrigerator, Water Softener Owned
Laundry Electric Dryer Hookup
Exterior
Exterior Feature Awning(s), Deck; Covered, Double Pane Windows, Skylights, Storm Doors
Garage Spaces 2.0
Utilities Available Natural Gas Connected, Electricity Connected, Sewer Connected, Sewer: Public, Water Connected
Amenities Available Cable TV, Maintenance, Snow Removal
View Y/N No
Roof Type Asphalt
Present Use Residential
Topography Corner Lot, Curb & Gutter, Fenced: Part, Sprinkler: Auto-Full, Terrain, Flat
Accessibility Single Level Living
Total Parking Spaces 2
Private Pool false
Building
Lot Description Corner Lot, Curb & Gutter, Fenced: Part, Sprinkler: Auto-Full
Faces East
Story 2
Sewer Sewer: Connected, Sewer: Public
Water Culinary
Structure Type Stucco
New Construction No
Construction Status Blt./Standing
Schools
Elementary Schools J A Taylor
Middle Schools Centerville
High Schools Viewmont
School District Davis
Others
HOA Name Kent Rowe: 801-440-0032
HOA Fee Include Cable TV,Maintenance Grounds
Senior Community No
Tax ID 03-200-0228
Acceptable Financing Cash, Conventional
Horse Property No
Listing Terms Cash, Conventional
Financing Cash
Read Less Info
Want to know what your home might be worth? Contact us for a FREE valuation!

Our team is ready to help you sell your home for the highest possible price ASAP
Bought with Cornerstone Real Estate Professionals, LLC (South Ogden)
GET MORE INFORMATION

Kelli Stoneman
Broker Associate | License ID: 5656390-AB00
Broker Associate License ID: 5656390-AB00




