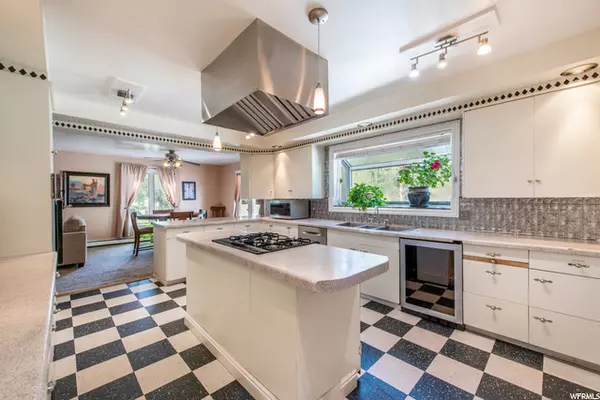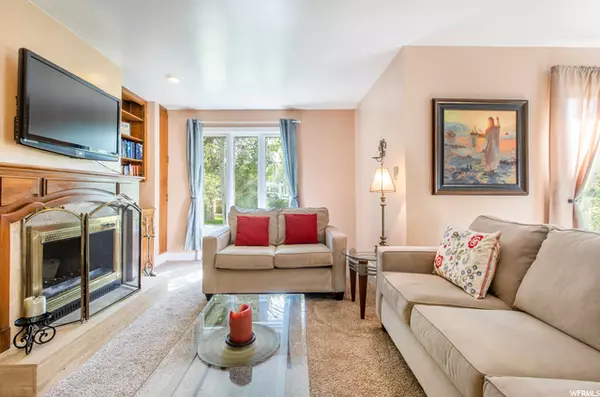For more information regarding the value of a property, please contact us for a free consultation.
Key Details
Sold Price $1,100,000
Property Type Single Family Home
Sub Type Single Family Residence
Listing Status Sold
Purchase Type For Sale
Square Footage 7,300 sqft
Price per Sqft $150
Subdivision Kamas Town
MLS Listing ID 1769552
Sold Date 03/30/22
Style Rambler/Ranch
Bedrooms 8
Full Baths 1
Three Quarter Bath 8
Construction Status Blt./Standing
HOA Y/N No
Abv Grd Liv Area 7,300
Year Built 1973
Lot Size 0.700 Acres
Acres 0.7
Lot Dimensions 0.0x0.0x0.0
Property Description
Privacy? Check! Spacious? Check! Work from home? Check! You will immediately appreciate this beautifully maintained interior, featuring an abundance of windows that make this home light and uplifting. The single-level floor plan features plenty of living space including eight bedrooms, 9 bathrooms, a home office, flow-through living area, sunroom/dining area. There are multiple bonus rooms and a separate structure that could be used as a home theater, home gym, or the perfect place to operate a business from home while maintaining separation from the main house. Other features include two fireplaces, one gas and one wood-burning, a boiler furnace, 9-foot ceilings, and dual-pane windows. Head outside to your own secluded oasis, whether you're entertaining, or just looking for a little R+R, this fully fenced back yard includes a sprinkler system, mature trees, two garden areas, and a patio with a seasonal canopy. Located in Kamas, just 23 minutes from the base of PCMR, you can still experience all the benefits of Park City. This unique home is your opportunity to have all the space and privacy you want without feeling like you're too far from shopping or restaurants. Schedule a showing before it's gone.
Location
State UT
County Summit
Area Kamas; Woodland; Marion
Zoning Single-Family
Rooms
Basement None
Primary Bedroom Level Floor: 1st
Master Bedroom Floor: 1st
Main Level Bedrooms 8
Interior
Interior Features Bath: Master, Bath: Sep. Tub/Shower, Closet: Walk-In, Den/Office, Disposal, Great Room, Oven: Gas
Heating Electric, Forced Air
Flooring Carpet, Tile
Fireplaces Number 2
Equipment Storage Shed(s)
Fireplace true
Appliance Dryer, Microwave, Range Hood, Refrigerator, Washer
Exterior
Exterior Feature Awning(s), Double Pane Windows, Entry (Foyer), Stained Glass Windows, Patio: Open
Utilities Available Natural Gas Connected, Electricity Connected, Sewer Connected, Water Connected
View Y/N No
Roof Type Metal
Present Use Single Family
Topography Corner Lot, Curb & Gutter, Fenced: Full, Road: Paved, Secluded Yard, Sprinkler: Auto-Full, Terrain, Flat, Private
Accessibility Grip-Accessible Features, Single Level Living
Porch Patio: Open
Total Parking Spaces 10
Private Pool false
Building
Lot Description Corner Lot, Curb & Gutter, Fenced: Full, Road: Paved, Secluded, Sprinkler: Auto-Full, Private
Story 1
Sewer Sewer: Connected
Water Culinary
Structure Type Other
New Construction No
Construction Status Blt./Standing
Schools
Elementary Schools South Summit
Middle Schools South Summit
High Schools South Summit
School District South Summit
Others
Senior Community No
Tax ID KT-176
Acceptable Financing Cash, Conventional
Horse Property No
Listing Terms Cash, Conventional
Financing Conventional
Read Less Info
Want to know what your home might be worth? Contact us for a FREE valuation!

Our team is ready to help you sell your home for the highest possible price ASAP
Bought with KW Park City Keller Williams Real Estate
GET MORE INFORMATION

Kelli Stoneman
Broker Associate | License ID: 5656390-AB00
Broker Associate License ID: 5656390-AB00




