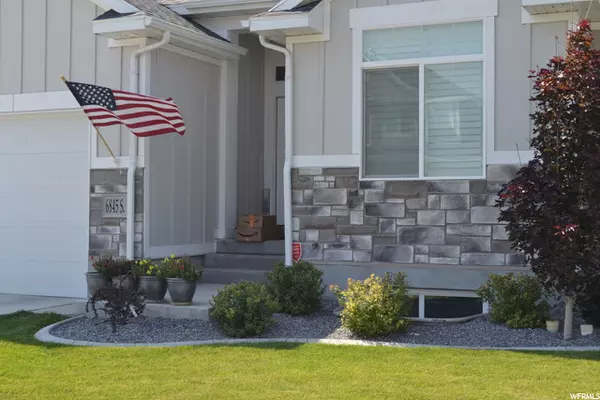For more information regarding the value of a property, please contact us for a free consultation.
Key Details
Sold Price $710,000
Property Type Single Family Home
Sub Type Single Family Residence
Listing Status Sold
Purchase Type For Sale
Square Footage 3,188 sqft
Price per Sqft $222
Subdivision Canyon Meadows
MLS Listing ID 1794709
Sold Date 04/01/22
Style Rambler/Ranch
Bedrooms 4
Full Baths 3
Construction Status Blt./Standing
HOA Y/N No
Abv Grd Liv Area 1,594
Year Built 2020
Annual Tax Amount $3,139
Lot Size 7,405 Sqft
Acres 0.17
Lot Dimensions 0.0x0.0x0.0
Property Description
We have received multiple offers. We will be accepting highest and best offers until Sunday, March 6th at 5:00 P.M. We will be responding to all offers by Monday, March 7th by 8:00 P.M. Get ready for your heart to be stolen! This beauty showcases pride in ownership everywhere you look. As you enter the front door you will be greeted by beautiful floors and an open concept that offers loads of natural light! The living space is the perfect spot to entertain the largest of parties or an intimate gathering. The kitchen flows seamlessly and allows a team of chefs to work together to create a magical meal. From the beautiful quartz countertops that offer loads of counter space to the stainless steel appliances and the nicely sized pantry...this one is truly the heart of the home. The chef will never be left out of the party as the kitchen opens to the spacious family room with an exquisite fireplace and dining space. Extend the gatherings to the outside on the custom-built covered Trex deck where you can enjoy a gorgeous view. The primary bedroom is the tranquil space you desire after a long day. Large windows, vaulted ceilings, a walk-in closet, and a beautiful ensuite...this is the quiet and relaxing space you desire. The main floor offers two additional nicely sized bedrooms, a bath, and professional plantation shutters throughout. Downstairs you will find a fantastic guest suite with a large bedroom, closet and bathroom, and epoxy floors! The basement has high ceilings and loads of space that you can make your own. Plenty of room for a family room, movie room, bedrooms, gym...the sky's the limit! The envy will continue as you enter the immaculate three-car garage! Professionally applied epoxy floors, insulated and painted, high ceiling and it includes a sink. Room for your cars and still space for a workshop or hobby area. The entire yard has been professionally landscaped and boasts an additional patio space in the backyard. You can enjoy the outdoors year around and throughout the day whether you are on the covered deck or the lower open patio space. Sit out front of the home in your favorite chairs to watch the comings and goings of the neighborhood and take in the breathtaking mountain views. The extra storage shed on the side of the home is the cherry on top for this well thought out and meticulously maintained yard. This property backs up to Canyon Meadows Park. This park has the wow factor! Eight new pickleball courts with lighting, basketball courts, bike track (coming soon), AND a children's train! Yes, you heard that correctly...this park has a train track. Bring the kids out for a ride with the South Weber Model Club. This home is truly wrapped up in the perfect package!
Location
State UT
County Davis
Area Kaysville; Fruit Heights; Layton
Zoning Single-Family
Rooms
Basement Full
Primary Bedroom Level Floor: 1st
Master Bedroom Floor: 1st
Main Level Bedrooms 3
Interior
Interior Features Bath: Master, Bath: Sep. Tub/Shower, Closet: Walk-In, Disposal, Oven: Gas, Range: Gas, Vaulted Ceilings
Heating Forced Air
Cooling Central Air
Flooring Carpet, Laminate, Tile
Fireplaces Number 1
Fireplaces Type Insert
Equipment Alarm System, Fireplace Insert, Storage Shed(s), Window Coverings
Fireplace true
Window Features Blinds,Plantation Shutters
Appliance Ceiling Fan, Microwave, Water Softener Owned
Laundry Electric Dryer Hookup
Exterior
Exterior Feature Atrium, Deck; Covered, Double Pane Windows, Entry (Foyer), Patio: Open
Garage Spaces 3.0
Utilities Available Natural Gas Connected, Electricity Connected, Sewer Connected, Water Connected
View Y/N Yes
View Mountain(s)
Roof Type Asphalt
Present Use Single Family
Topography See Remarks, Curb & Gutter, Fenced: Full, Road: Paved, Sidewalks, Sprinkler: Auto-Full, View: Mountain
Porch Patio: Open
Total Parking Spaces 3
Private Pool false
Building
Lot Description See Remarks, Curb & Gutter, Fenced: Full, Road: Paved, Sidewalks, Sprinkler: Auto-Full, View: Mountain
Faces East
Story 2
Sewer Sewer: Connected
Water Culinary, Irrigation: Pressure
Structure Type Clapboard/Masonite,Stone,Stucco
New Construction No
Construction Status Blt./Standing
Schools
Elementary Schools South Weber
Middle Schools Sunset
High Schools Northridge
School District Davis
Others
Senior Community No
Tax ID 13-220-0038
Acceptable Financing Cash, Conventional, FHA, VA Loan
Horse Property No
Listing Terms Cash, Conventional, FHA, VA Loan
Financing Conventional
Read Less Info
Want to know what your home might be worth? Contact us for a FREE valuation!

Our team is ready to help you sell your home for the highest possible price ASAP
Bought with Ridgeline Realty
GET MORE INFORMATION

Kelli Stoneman
Broker Associate | License ID: 5656390-AB00
Broker Associate License ID: 5656390-AB00




