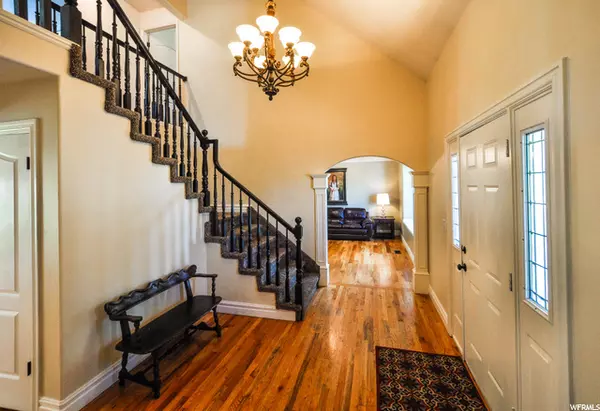For more information regarding the value of a property, please contact us for a free consultation.
Key Details
Sold Price $1,020,000
Property Type Single Family Home
Sub Type Single Family Residence
Listing Status Sold
Purchase Type For Sale
Square Footage 5,089 sqft
Price per Sqft $200
Subdivision Skyline Estates
MLS Listing ID 1769613
Sold Date 03/28/22
Style Stories: 2
Bedrooms 9
Full Baths 3
Three Quarter Bath 1
Construction Status Blt./Standing
HOA Y/N No
Abv Grd Liv Area 3,499
Year Built 1989
Annual Tax Amount $2,666
Lot Size 9,147 Sqft
Acres 0.21
Lot Dimensions 0.0x0.0x0.0
Property Description
Nestled on the benches of northeast Orem in a cozy cul de sac you will find this spacious home with bright open floor plan. Enjoy views of Utah Lake sparkling through shade trees to the west and of majestic Mt. Timpanogos to the east. New LDS Lindon Temple site is only a few blocks away! This 5400+ sq ft home boasts 6 bedrooms on upper floors and a 3 bedroom full accessory apartment in basement with separate outside entrance. Apartment offers potential rental income of $2k+/ month. (Info available upon request.) Key features are: 4 living rooms, 2 kitchens, 2 laundries, one living room wired for theater sound, abundant storage areas, expansive patio & established garden with berries and fruit trees. This home is perfect for a growing family who may need a mother-in-law or married children apartment with noise separation between the floors. For school aged children, home is zoned for top rated Northridge/Orchard Elementary, Oak Canyon JrHigh & Timpanogos High schools. This ideal location also provides quick access to I-15, local parks & trails, BYU, UVU, Sundance Mountain Resort & endless outdoor activities. Schedule a visit today to discover the rest of what this wonderful home has to offer!
Location
State UT
County Utah
Area Pl Grove; Lindon; Orem
Zoning Single-Family
Rooms
Basement Full, Walk-Out Access
Primary Bedroom Level Floor: 1st, Floor: 2nd
Master Bedroom Floor: 1st, Floor: 2nd
Main Level Bedrooms 1
Interior
Interior Features Basement Apartment, Bath: Master, Bath: Sep. Tub/Shower, Closet: Walk-In, Den/Office, Disposal, French Doors, Gas Log, Jetted Tub, Mother-in-Law Apt., Range: Countertop, Range: Gas, Granite Countertops
Heating Electric, Gas: Stove
Cooling Central Air
Flooring Carpet, Hardwood, Tile
Fireplaces Number 3
Equipment Storage Shed(s), Workbench
Fireplace true
Window Features Blinds,Drapes
Appliance Microwave, Refrigerator
Laundry Electric Dryer Hookup
Exterior
Exterior Feature Basement Entrance, Bay Box Windows, Entry (Foyer), Out Buildings, Lighting, Porch: Open, Walkout, Patio: Open
Garage Spaces 2.0
Utilities Available Natural Gas Connected, Electricity Available, Sewer Available, Sewer: Public, Water Connected
View Y/N Yes
View Lake
Roof Type Aluminum,Asphalt
Present Use Single Family
Topography Cul-de-Sac, Fenced: Full, Road: Paved, Secluded Yard, Sidewalks, Sprinkler: Auto-Full, Terrain: Grad Slope, View: Lake, Drip Irrigation: Man-Part, Drip Irrigation: Auto-Full
Accessibility Accessible Kitchen Appliances
Porch Porch: Open, Patio: Open
Total Parking Spaces 6
Private Pool false
Building
Lot Description Cul-De-Sac, Fenced: Full, Road: Paved, Secluded, Sidewalks, Sprinkler: Auto-Full, Terrain: Grad Slope, View: Lake, Drip Irrigation: Man-Part, Drip Irrigation: Auto-Full
Faces West
Story 3
Sewer Sewer: Available, Sewer: Public
Water Culinary
Structure Type Brick,Stucco
New Construction No
Construction Status Blt./Standing
Schools
Elementary Schools Orchard
Middle Schools Oak Canyon
High Schools Timpanogos
School District Alpine
Others
Senior Community No
Tax ID 52-307-0005
Acceptable Financing Cash, Conventional
Horse Property No
Listing Terms Cash, Conventional
Financing Conventional
Read Less Info
Want to know what your home might be worth? Contact us for a FREE valuation!

Our team is ready to help you sell your home for the highest possible price ASAP
Bought with Territory Land Real Estate
GET MORE INFORMATION

Kelli Stoneman
Broker Associate | License ID: 5656390-AB00
Broker Associate License ID: 5656390-AB00




