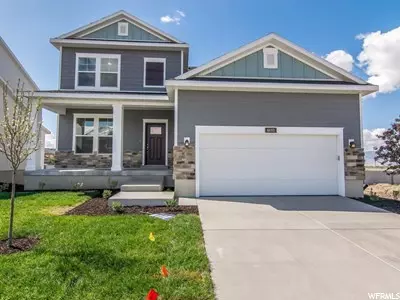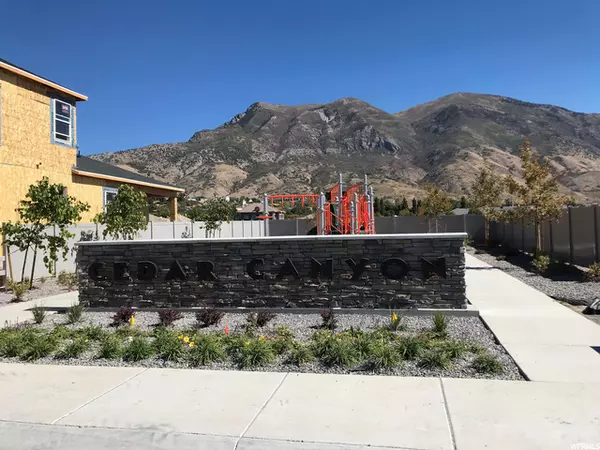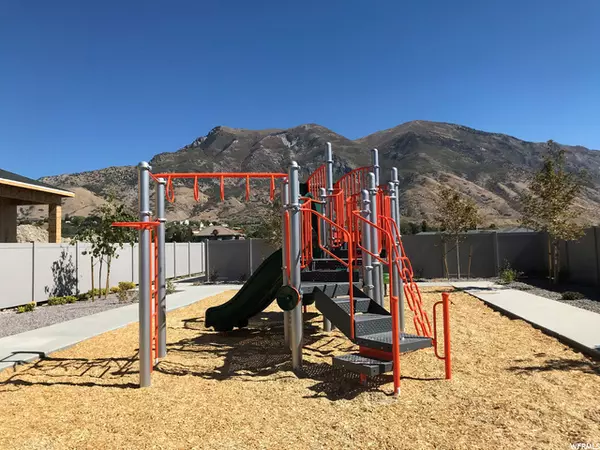For more information regarding the value of a property, please contact us for a free consultation.
Key Details
Sold Price $670,974
Property Type Single Family Home
Sub Type Single Family Residence
Listing Status Sold
Purchase Type For Sale
Square Footage 3,694 sqft
Price per Sqft $181
Subdivision Cedar Canyon
MLS Listing ID 1748858
Sold Date 04/01/22
Style Stories: 2
Bedrooms 4
Full Baths 2
Half Baths 1
Construction Status To Be Built
HOA Fees $50/mo
HOA Y/N Yes
Abv Grd Liv Area 2,434
Year Built 2021
Annual Tax Amount $3,000
Lot Size 4,791 Sqft
Acres 0.11
Lot Dimensions 30.0x97.0x96.0
Property Description
Back on the market is the SPECTRA. Our largest homeplan on one of the best homesites at Cedar Canyon! Enjoy Large mountain views from almost every window in Spectra! Your family will love 4 bedrooms all on the same level and the extra large mud room with backpack rack, powder room and coat closet right off the garage. Drop your gear and go! This home has a kitchen island a mile long with ample room for dining and family entertaining on the main level. Warm up to the living room fireplace and work from home in the main floor office with french doors. Room to GROW in the large unfinished basement! Add future beds 5 or 6 and a 2nd family room at your leisure! This home has STARTED and will finish in February or March 2022! Fully designed with todays hottest upgrades and trends!
Location
State UT
County Utah
Area Pl Grove; Lindon; Orem
Zoning Single-Family
Rooms
Basement Daylight, Full
Primary Bedroom Level Floor: 2nd
Master Bedroom Floor: 2nd
Interior
Interior Features Closet: Walk-In, Disposal, French Doors, Great Room, Range/Oven: Free Stdng., Low VOC Finishes, Granite Countertops
Cooling Central Air
Flooring Carpet, Laminate, Tile
Fireplaces Number 1
Fireplaces Type Insert
Equipment Fireplace Insert
Fireplace true
Appliance Electric Air Cleaner, Microwave
Laundry Electric Dryer Hookup
Exterior
Exterior Feature Double Pane Windows, Entry (Foyer), Patio: Covered, Porch: Open
Garage Spaces 2.0
Utilities Available Natural Gas Connected, Electricity Connected, Sewer Connected, Water Connected
Amenities Available Picnic Area, Playground
View Y/N Yes
View Mountain(s)
Roof Type Asphalt
Present Use Single Family
Topography Curb & Gutter, Fenced: Part, Road: Paved, Sidewalks, Sprinkler: Auto-Part, Terrain, Flat, View: Mountain, Drip Irrigation: Auto-Part
Porch Covered, Porch: Open
Total Parking Spaces 2
Private Pool false
Building
Lot Description Curb & Gutter, Fenced: Part, Road: Paved, Sidewalks, Sprinkler: Auto-Part, View: Mountain, Drip Irrigation: Auto-Part
Faces Southwest
Story 3
Sewer Sewer: Connected
Water Culinary, Irrigation
Structure Type Stone,Stucco,Cement Siding
New Construction Yes
Construction Status To Be Built
Schools
Elementary Schools Cedar Ridge
Middle Schools Lehi
High Schools Lone Peak
School District Alpine
Others
HOA Name Prop Mgmt Systems
Senior Community No
Tax ID 65-603-0017
Ownership Agent Owned
Acceptable Financing Cash, Conventional, FHA, VA Loan
Horse Property No
Listing Terms Cash, Conventional, FHA, VA Loan
Financing Conventional
Read Less Info
Want to know what your home might be worth? Contact us for a FREE valuation!

Our team is ready to help you sell your home for the highest possible price ASAP
Bought with NON-MLS
GET MORE INFORMATION

Kelli Stoneman
Broker Associate | License ID: 5656390-AB00
Broker Associate License ID: 5656390-AB00




