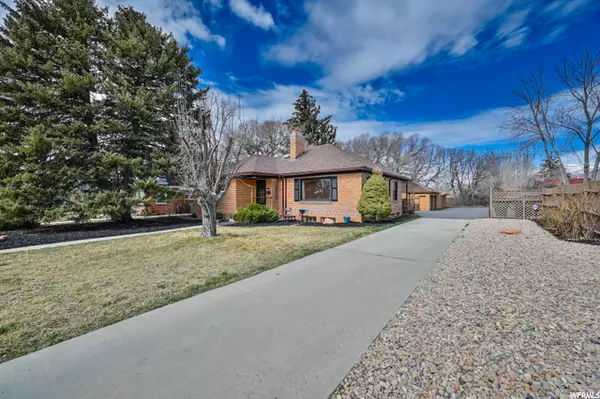For more information regarding the value of a property, please contact us for a free consultation.
Key Details
Sold Price $975,000
Property Type Single Family Home
Sub Type Single Family Residence
Listing Status Sold
Purchase Type For Sale
Square Footage 2,882 sqft
Price per Sqft $338
Subdivision Country Club Garden
MLS Listing ID 1797079
Sold Date 04/04/22
Style Rambler/Ranch
Bedrooms 4
Full Baths 3
Construction Status Blt./Standing
HOA Y/N No
Abv Grd Liv Area 1,441
Year Built 1942
Annual Tax Amount $2,812
Lot Size 0.400 Acres
Acres 0.4
Lot Dimensions 0.0x0.0x0.0
Property Description
** MULTIPLE OFFERS RECEIVED - Please have your highest and best offer submit by Tuesday March 22nd @ 12pm, offers will be reviewed on Tuesday @ 5pm **. Incredibly unique home on one of the BIGGEST LOTS in Millcreek. Furnished MOTHER IN LAW apartment AND a detached 2 CAR GARAGE with work bench and a SHOP AREA, plenty of parking space that will fit any vehicle you have! Blank canvas ready to be transformed into your dream home. New carpet and flooring, new paint, newer roof, new driveway perfect for RV/BOAT storage! Lot is primed for entertaining family and friends with room for grilling in either entertaining areas (both grills are included) plenty of room for your furry family members and chickens (chicken coop Included) ready for garden & compost and any weekend warrior plans. information is deemed reliable, but buyer is to verify any information. Buyer is advised to obtain an independent measurement.
Location
State UT
County Salt Lake
Area Salt Lake City; Ft Douglas
Zoning Single-Family
Rooms
Other Rooms Workshop
Basement Full, Walk-Out Access
Primary Bedroom Level Floor: 1st
Master Bedroom Floor: 1st
Main Level Bedrooms 2
Interior
Interior Features Bar: Wet, Basement Apartment, Den/Office, Mother-in-Law Apt.
Heating Forced Air, Gas: Central
Cooling Central Air
Flooring Carpet, Hardwood, Stone
Fireplaces Number 2
Fireplaces Type Fireplace Equipment
Equipment Fireplace Equipment, Window Coverings, Workbench
Fireplace true
Window Features Blinds,Drapes
Appliance Dryer, Freezer, Gas Grill/BBQ, Microwave, Refrigerator, Washer
Laundry Electric Dryer Hookup
Exterior
Exterior Feature Basement Entrance, Walkout
Garage Spaces 2.0
Utilities Available Natural Gas Connected, Electricity Connected, Sewer Connected, Water Connected
View Y/N No
Roof Type Asphalt
Present Use Single Family
Topography Fenced: Full, Fenced: Part, Road: Paved, Private
Accessibility Grip-Accessible Features, Ground Level, Single Level Living
Total Parking Spaces 8
Private Pool false
Building
Lot Description Fenced: Full, Fenced: Part, Road: Paved, Private
Story 2
Sewer Sewer: Connected
Water Culinary
Structure Type Brick
New Construction No
Construction Status Blt./Standing
Schools
Elementary Schools Highland Park
Middle Schools Hillside
High Schools Highland
School District Salt Lake
Others
Senior Community No
Tax ID 16-22-353-057
Acceptable Financing Cash, Conventional
Horse Property No
Listing Terms Cash, Conventional
Financing Cash
Read Less Info
Want to know what your home might be worth? Contact us for a FREE valuation!

Our team is ready to help you sell your home for the highest possible price ASAP
Bought with Equity Real Estate (Solid)
GET MORE INFORMATION

Kelli Stoneman
Broker Associate | License ID: 5656390-AB00
Broker Associate License ID: 5656390-AB00




