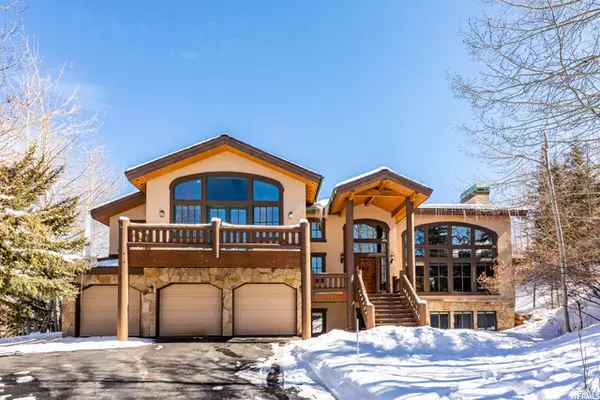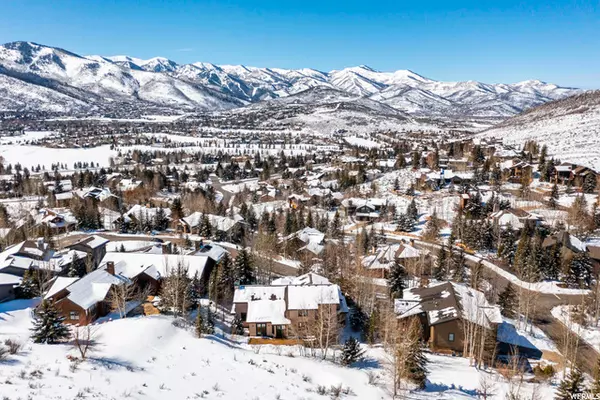For more information regarding the value of a property, please contact us for a free consultation.
Key Details
Sold Price $3,250,000
Property Type Single Family Home
Sub Type Single Family Residence
Listing Status Sold
Purchase Type For Sale
Square Footage 5,917 sqft
Price per Sqft $549
Subdivision Fairway Hills Estate
MLS Listing ID 1802071
Sold Date 04/08/22
Style Other/See Remarks
Bedrooms 5
Full Baths 4
Half Baths 1
Construction Status Blt./Standing
HOA Fees $16/ann
HOA Y/N Yes
Abv Grd Liv Area 3,709
Year Built 1995
Annual Tax Amount $5,380
Lot Size 0.600 Acres
Acres 0.6
Lot Dimensions 0.0x0.0x0.0
Property Description
Fairway Hills Court is among the most coveted locations in Park Meadows.Five bedroomhome on 0.6 acres backs to platted open space and is a block from Round Valley's 2100 acres of city-owned open space of rolling terrain with 56 miles of trails for hiking, mountain biking, snowshoeing, and Nordic skiing. Walk or bike to elementary, middle, and high schools, municipal recreation facility, and Park Meadows Country Club.Viewsspan over Park Meadows to Iron Mountain and the Wasatch CrestMountains.Spacious, family-friendly floorplan offers a great room with soaring cathedral ceilings, a wood-burning fireplace, and natural light throughout. Main living areasopen to privateback deck and yard. Grandmaster suite and two bedrooms with loft/study occupy the upper levels. Main floor bedroom suite will accommodate guests or serve as a homeoffice.Kitchen and dining fit to host, plus a large laundry room, pantry, and 3 car garage add to the modern-daylifestyleconveniences. Walk-out lower level provides a fifth bedroom, bathroom, family living room withfireplace, wet bar, anda 772 square foot bonus room. Generous lot sizes in a community ofcustom residences,and properties on the street area are highly desired. This home is ready fora new owner to update totheir taste.
Location
State UT
County Summit
Area Park City; Deer Valley
Zoning Single-Family
Rooms
Basement Daylight, Entrance, Full, Slab, Walk-Out Access
Primary Bedroom Level Floor: 2nd
Master Bedroom Floor: 2nd
Main Level Bedrooms 1
Interior
Interior Features Bar: Wet, Bath: Master, Bath: Sep. Tub/Shower, Central Vacuum, Closet: Walk-In, Disposal, Gas Log, Great Room, Jetted Tub, Mother-in-Law Apt., Oven: Double, Range: Countertop, Vaulted Ceilings
Heating Forced Air, Gas: Central
Flooring Carpet, Hardwood, Slate
Fireplaces Number 2
Equipment Humidifier
Fireplace true
Window Features Part
Appliance Ceiling Fan, Trash Compactor, Dryer, Microwave, Refrigerator, Washer, Water Softener Owned
Laundry Electric Dryer Hookup, Gas Dryer Hookup
Exterior
Exterior Feature Balcony, Walkout
Garage Spaces 3.0
Utilities Available Natural Gas Connected, Electricity Connected, Sewer Connected, Sewer: Public, Water Connected
Amenities Available Hiking Trails, Insurance
View Y/N Yes
View Mountain(s), Valley
Roof Type Asphalt
Present Use Single Family
Topography Cul-de-Sac, Curb & Gutter, Road: Paved, Secluded Yard, Sprinkler: Auto-Part, Terrain: Grad Slope, View: Mountain, View: Valley
Total Parking Spaces 3
Private Pool false
Building
Lot Description Cul-De-Sac, Curb & Gutter, Road: Paved, Secluded, Sprinkler: Auto-Part, Terrain: Grad Slope, View: Mountain, View: Valley
Story 3
Sewer Sewer: Connected, Sewer: Public
Water Culinary
Structure Type Stone,Stucco,Other
New Construction No
Construction Status Blt./Standing
Schools
Elementary Schools Mcpolin
Middle Schools Treasure Mt
High Schools Park City
School District Park City
Others
HOA Name Seth Lansky
HOA Fee Include Insurance
Senior Community No
Tax ID FHE-23
Acceptable Financing Cash
Horse Property No
Listing Terms Cash
Financing Conventional
Read Less Info
Want to know what your home might be worth? Contact us for a FREE valuation!

Our team is ready to help you sell your home for the highest possible price ASAP
Bought with Summit Sotheby's International Realty
GET MORE INFORMATION

Kelli Stoneman
Broker Associate | License ID: 5656390-AB00
Broker Associate License ID: 5656390-AB00




