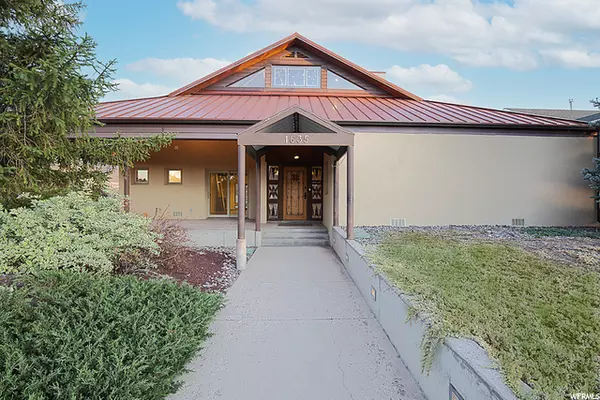For more information regarding the value of a property, please contact us for a free consultation.
Key Details
Sold Price $678,000
Property Type Single Family Home
Sub Type Single Family Residence
Listing Status Sold
Purchase Type For Sale
Square Footage 4,580 sqft
Price per Sqft $148
Subdivision Royal Hunte
MLS Listing ID 1748537
Sold Date 04/10/22
Style Stories: 2
Bedrooms 3
Full Baths 2
Half Baths 2
Three Quarter Bath 2
Construction Status Blt./Standing
HOA Y/N No
Abv Grd Liv Area 3,248
Year Built 1994
Annual Tax Amount $2,682
Lot Size 0.390 Acres
Acres 0.39
Lot Dimensions 0.0x0.0x0.0
Property Description
Amazing custom home built by one of Cedar City's most prominent builders as his personal home! New stucco; hardwood floors; thoughtful design with energy efficient construction; passive solar windows; open floor plan; storage for days; observation deck-360 views; large, oversized 3-car garage with shop; 4+ car, fully-enclosed carport, with enormous covered RV parking w/full RV hookups. Engineered for installation of overhead garage door. Master, laundry, kitchen on main; Cute upstairs bonus loft perfect for bunk room, guest room, exercise space or anything you can imagine, includes full-bath and attic storage. Basement offers 2 guest rooms, 2 1/2 baths, office (w/built in gun cabinet), wine cellar, family room (pool table included), chair lift for easy basement access. **All information is deemed reliable, but is not guaranteed. Buyer is responsible to verify ALL listing information, including square footage, to buyer's own satisfaction.**
Location
State UT
County Iron
Area Cedar Cty; Enoch; Pintura
Zoning Single-Family
Direction -15 to Cross Hollow Rd (Exit 57); West to Royal Hunte Dr; No to Ridge Rd; Ridge Rd to Cody Dr. Home is on the corner. North of water tank.
Rooms
Other Rooms Workshop
Basement Partial
Primary Bedroom Level Floor: 1st
Master Bedroom Floor: 1st
Main Level Bedrooms 1
Interior
Interior Features Bar: Wet, Bath: Sep. Tub/Shower, Closet: Walk-In, Den/Office, Disposal, Great Room, Range: Gas, Range/Oven: Built-In, Vaulted Ceilings
Heating Gas: Central
Cooling Central Air
Flooring Carpet, Hardwood, Linoleum
Fireplaces Number 1
Fireplaces Type Insert
Equipment Alarm System, Fireplace Insert, Window Coverings, Workbench
Fireplace true
Window Features Blinds,Shades
Appliance Ceiling Fan, Dryer, Electric Air Cleaner, Freezer, Microwave, Refrigerator, Satellite Dish, Washer, Water Softener Owned
Exterior
Exterior Feature Attic Fan, Balcony, Double Pane Windows, Lighting, Patio: Covered, Secured Parking, Sliding Glass Doors, Stained Glass Windows
Garage Spaces 3.0
Carport Spaces 6
Utilities Available Natural Gas Connected, Electricity Connected, Sewer Connected, Water Connected
View Y/N Yes
View Mountain(s), Valley
Roof Type Metal
Present Use Single Family
Topography Corner Lot, Curb & Gutter, Fenced: Full, Road: Paved, Secluded Yard, Sidewalks, Sprinkler: Auto-Full, Terrain, Flat, View: Mountain, View: Valley, Drip Irrigation: Auto-Full
Porch Covered
Total Parking Spaces 9
Private Pool false
Building
Lot Description Corner Lot, Curb & Gutter, Fenced: Full, Road: Paved, Secluded, Sidewalks, Sprinkler: Auto-Full, View: Mountain, View: Valley, Drip Irrigation: Auto-Full
Story 3
Sewer Sewer: Connected
Water Culinary
Structure Type Brick,Stucco
New Construction No
Construction Status Blt./Standing
Schools
Elementary Schools South
Middle Schools Cedar Middle School
High Schools Cedar
School District Iron
Others
Senior Community No
Tax ID B-1114-0002-0001-01
Acceptable Financing Cash, Conventional
Horse Property No
Listing Terms Cash, Conventional
Financing Conventional
Read Less Info
Want to know what your home might be worth? Contact us for a FREE valuation!

Our team is ready to help you sell your home for the highest possible price ASAP
Bought with NON-MLS
GET MORE INFORMATION

Kelli Stoneman
Broker Associate | License ID: 5656390-AB00
Broker Associate License ID: 5656390-AB00




