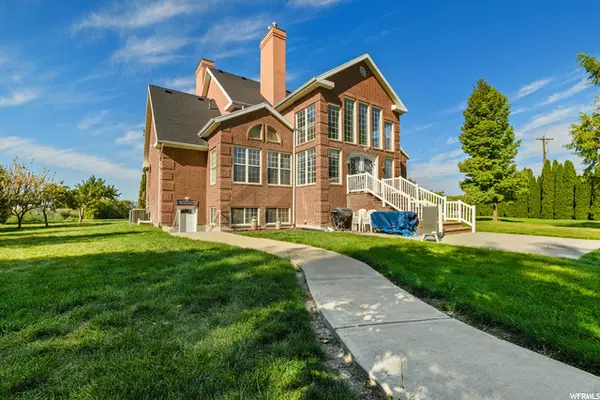For more information regarding the value of a property, please contact us for a free consultation.
Key Details
Sold Price $3,060,000
Property Type Single Family Home
Sub Type Single Family Residence
Listing Status Sold
Purchase Type For Sale
Square Footage 6,103 sqft
Price per Sqft $501
Subdivision Madsen
MLS Listing ID 1769581
Sold Date 04/04/22
Style Stories: 2
Bedrooms 6
Full Baths 5
Half Baths 1
Construction Status Blt./Standing
HOA Y/N No
Abv Grd Liv Area 3,625
Year Built 1994
Annual Tax Amount $3,126
Lot Size 2.410 Acres
Acres 2.41
Lot Dimensions 0.0x0.0x0.0
Property Description
This luxury home situated on a tastefully landscaped 2.41 acres of horse property is your dream home, a home that is more than just a home, it is a gathering place. Warm contemporary style balances beautifully with classic design and impeccable attention to detail. From wide archways, to wood pillars and accents, including beautiful hardwood and gleaming picture windows that adorn the spa-like master bathroom with an oversized walk in shower. Approach on a drive through mature landscaping; and enter through the amazing sunset facing family gathering porch, step into a spacious sunlit entryway exuding a welcoming warmth. A perfect combination of color and texture greets you. Natural light diffuses throughout this home with floor to ceiling windows. Highest quality materials and finishes create a tactile feeling of perfection. You will love the gourmet chef kitchen with high-end appliances. The kitchen cabinetry is a beautiful wood, balancing the top of the line granite countertops. Enjoy meals in the expansive dining area. With a fireplace and a view, the family room is a perfect spot to read a book or have a gathering. High ceilings in the master bedroom, spacious walk in closets, perfectly appointed guest rooms, family rooms, entertainment centers and fireplaces. The basement level offers two outside entrances, a full kitchen, laundry room and a spacious family recreation and theater area. It also includes a vault door to the storage area and a beautiful in home salon. More storage space than you could ever hope for, this is an organizers dream space. Fireplaces on the main and basement level offer comfort throughout the winter. The stunning 2.41 acre grounds complete with fruit trees, garden, and a private back lawn. It includes a generator out back along with an RV parking area. With this home, you command a personally connecting oasis for guests and visiting family as well as a mecca for social gatherings of any size, personal, social or political. You are, in the same moment, a private family home and a center of influence in this amazing space. This is a subtle but powerful home that you simply must see, a breathtaking experience for guests, as well as a warm, comfortable place that you and your family will call home for years to come. A beautiful horse property close to the city but still in the quiet part of town. One of the acres may even be able to build a mother in law apartment or second home or subdivide. It could be a great investment property where land is scarce. Square footage figures are provided as a courtesy estimate only and were obtained from county records. Buyer is advised to obtain an independent measurement. Video Tour https://displays.obeo.com/unbranded/?TOUR=00027238 Immersive 3D walkthrough https://my.matterport.com/show/?m=vuKqWZeLXtZ
Location
State UT
County Utah
Area Provo; Mamth; Springville
Rooms
Basement Daylight, Full, Walk-Out Access
Main Level Bedrooms 2
Interior
Interior Features Alarm: Security, Bar: Wet, Basement Apartment, Bath: Master, Bath: Sep. Tub/Shower, Closet: Walk-In, Den/Office, Disposal, French Doors, Great Room, Jetted Tub, Kitchen: Updated, Mother-in-Law Apt., Range/Oven: Built-In, Granite Countertops, Theater Room
Heating Forced Air, Gas: Central
Cooling Central Air
Flooring Carpet, Hardwood, Tile
Fireplaces Number 3
Equipment Alarm System, Window Coverings
Fireplace true
Window Features Blinds,Drapes,Part
Appliance Ceiling Fan, Microwave, Range Hood
Laundry Gas Dryer Hookup
Exterior
Exterior Feature Basement Entrance, Double Pane Windows, Entry (Foyer), Horse Property, Porch: Open, Storm Doors, Patio: Open
Garage Spaces 2.0
Utilities Available Electricity Connected, Sewer Connected, Sewer: Public, Sewer: Septic Tank, Water Connected
Waterfront No
View Y/N Yes
View Lake, Mountain(s)
Roof Type Asphalt
Present Use Single Family
Topography Fenced: Part, Road: Paved, Secluded Yard, Sprinkler: Auto-Part, Terrain, Flat, View: Lake, View: Mountain, Drip Irrigation: Auto-Part, Private
Porch Porch: Open, Patio: Open
Parking Type Rv Parking
Total Parking Spaces 10
Private Pool false
Building
Lot Description Fenced: Part, Road: Paved, Secluded, Sprinkler: Auto-Part, View: Lake, View: Mountain, Drip Irrigation: Auto-Part, Private
Story 3
Sewer Sewer: Connected, Sewer: Public, Septic Tank
Water Culinary
Structure Type Brick
New Construction No
Construction Status Blt./Standing
Schools
Elementary Schools None/Other
Middle Schools None/Other
High Schools None/Other
School District Provo
Others
Senior Community No
Tax ID 46-346-0002
Security Features Security System
Acceptable Financing Cash, Conventional
Horse Property Yes
Listing Terms Cash, Conventional
Financing Seller Financing
Read Less Info
Want to know what your home might be worth? Contact us for a FREE valuation!

Our team is ready to help you sell your home for the highest possible price ASAP
Bought with Century 21 Everest
GET MORE INFORMATION

Kelli Stoneman
Broker Associate | License ID: 5656390-AB00
Broker Associate License ID: 5656390-AB00




