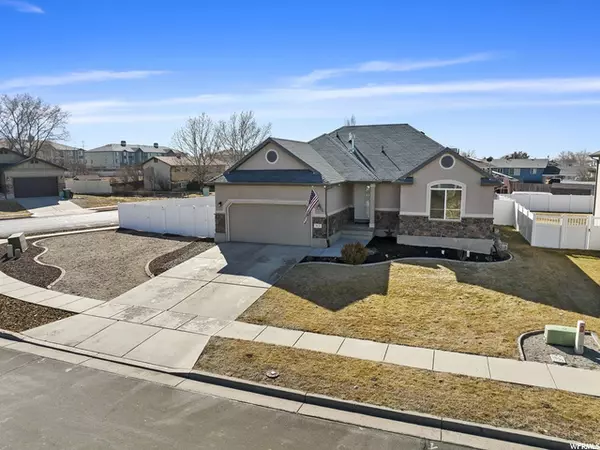For more information regarding the value of a property, please contact us for a free consultation.
Key Details
Sold Price $600,000
Property Type Single Family Home
Sub Type Single Family Residence
Listing Status Sold
Purchase Type For Sale
Square Footage 2,628 sqft
Price per Sqft $228
Subdivision Barlow Subdivision P
MLS Listing ID 1794731
Sold Date 04/08/22
Style Rambler/Ranch
Bedrooms 6
Full Baths 3
Construction Status Blt./Standing
HOA Y/N No
Abv Grd Liv Area 1,330
Year Built 2007
Annual Tax Amount $2,478
Lot Size 10,018 Sqft
Acres 0.23
Lot Dimensions 0.0x0.0x0.0
Property Description
**Multiple Offers received.** OPEN HOUSE SATURDAY, MARCH 5th 11:00 - 1:00. No HOA! Beautiful 6 BR 3 Full BA West Haven Rambler with 2 family rooms on corner lot with large RV pad. Great room with lovely gas fireplace and vaulted ceiling. Kitchen features a gas stove, island, new Samsung kitchen appliances that stay! Bay box windows in dining area and master bedroom. Spacious master bedroom and bath feature a WIC, separate tub and shower, jetted bath tub with designated breaker, long vanity top. Upstairs windows have security sensors; family room window has glass break sensor. Privacy sunblock screens on east windows to preserve energy. Smart thermostat. Spacious basement finished 3-4 years ago, has double doors, large windows, and storage rooms, flooring is AC4 rated laminate wood. Most outlets and light switches are updated. Phone app or manually control smart interior light switches and exterior doors locks! Enjoy a large Vinyl fully fenced backyard with double gate and person gate entrances, newer trampoline, secondary water, raised garden box, 16 x 20 shed with a mounted wireless camera, and lots of space to play or relax. All set with natural gas valve for BBQs! Some updates in bathrooms. Air return added in basement. New AC condenser in 2020 and down spout drains in the ground in east and front yards. Also staying: Water softener, 1 y/o sound system, two large screen TVs, security equipment including cameras, updated motion detectors, smart locks connected to security system as are CO detectors (buyer can continue service), washer, dryer, fridge/freezer in garage, dog kennel. Convenient location close to Hill AFB and more. Schedule a tour of this amazing home today!
Location
State UT
County Weber
Area Ogdn; W Hvn; Ter; Rvrdl
Zoning Single-Family
Rooms
Basement Daylight
Primary Bedroom Level Floor: 1st
Master Bedroom Floor: 1st
Main Level Bedrooms 3
Interior
Interior Features Bath: Master, Bath: Sep. Tub/Shower, Disposal, Gas Log, Great Room, Jetted Tub, Oven: Gas, Vaulted Ceilings
Heating Forced Air, Gas: Central
Cooling Central Air
Flooring Carpet, Laminate, Tile
Fireplaces Number 1
Fireplaces Type Insert
Equipment Alarm System, Fireplace Insert, Storage Shed(s), Trampoline
Fireplace true
Appliance Ceiling Fan, Dryer, Microwave, Refrigerator, Satellite Dish, Washer, Water Softener Owned
Exterior
Exterior Feature Bay Box Windows, Double Pane Windows, Entry (Foyer), Lighting, Sliding Glass Doors, Storm Doors, Patio: Open
Garage Spaces 2.0
Utilities Available Natural Gas Connected, Electricity Connected, Sewer Connected, Sewer: Public, Water Connected
View Y/N Yes
View Mountain(s)
Roof Type Asphalt
Present Use Single Family
Topography Corner Lot, Curb & Gutter, Fenced: Full, Road: Paved, Sidewalks, Terrain, Flat, View: Mountain
Porch Patio: Open
Total Parking Spaces 4
Private Pool false
Building
Lot Description Corner Lot, Curb & Gutter, Fenced: Full, Road: Paved, Sidewalks, View: Mountain
Story 2
Sewer Sewer: Connected, Sewer: Public
Water Culinary, Secondary
Structure Type Stone,Stucco
New Construction No
Construction Status Blt./Standing
Schools
Elementary Schools West Haven
Middle Schools Sand Ridge
High Schools Roy
School District Weber
Others
Senior Community No
Tax ID 08-465-0010
Acceptable Financing Cash, Conventional, FHA, VA Loan
Horse Property No
Listing Terms Cash, Conventional, FHA, VA Loan
Financing Cash
Read Less Info
Want to know what your home might be worth? Contact us for a FREE valuation!

Our team is ready to help you sell your home for the highest possible price ASAP
Bought with Northern Realty Inc
GET MORE INFORMATION

Kelli Stoneman
Broker Associate | License ID: 5656390-AB00
Broker Associate License ID: 5656390-AB00




