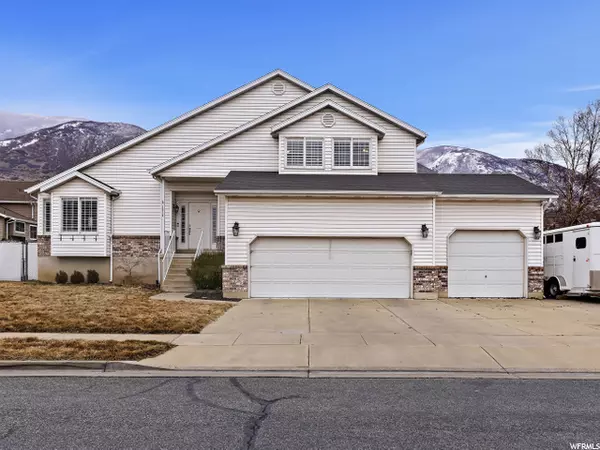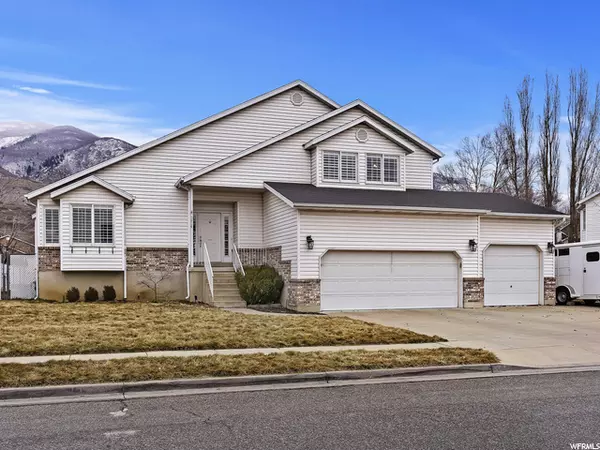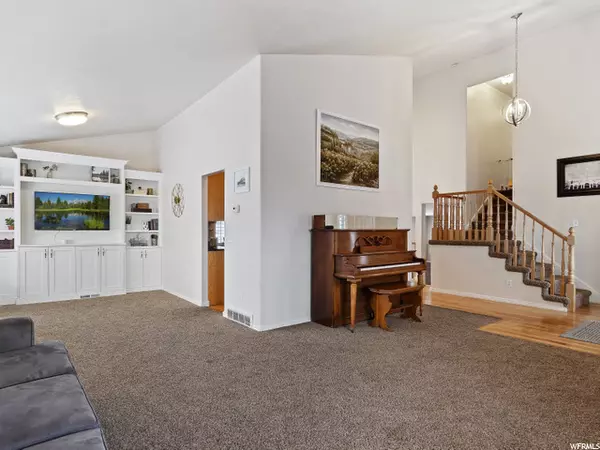For more information regarding the value of a property, please contact us for a free consultation.
Key Details
Sold Price $660,000
Property Type Single Family Home
Sub Type Single Family Residence
Listing Status Sold
Purchase Type For Sale
Square Footage 3,540 sqft
Price per Sqft $186
Subdivision Ridge Sub
MLS Listing ID 1793769
Sold Date 04/18/22
Style Tri/Multi-Level
Bedrooms 5
Full Baths 2
Half Baths 1
Three Quarter Bath 1
Construction Status Blt./Standing
HOA Y/N No
Abv Grd Liv Area 1,750
Year Built 1996
Annual Tax Amount $3,282
Lot Size 9,583 Sqft
Acres 0.22
Lot Dimensions 0.0x0.0x0.0
Property Description
No detail has been overlooked in this 5-bedroom home, which offers charm, comfort, and an array of living and entertaining spaces. Beyond its elegant living room, a kitchen with granite countertops and new stainless steel appliances opens up to a dining area, a sunroom, and a family room with a fireplace. A powder room and laundry room are situated just inside from the three-car garage. The master bedroom features a walk-in closet, view of the mountains, and ensuite bathroom with 2 sinks, a shower, and a jetted tub. Between upstairs and the basement, find 4 more bedrooms and 2 more bathrooms. The basement also has a den, perfect for watching movies. The fenced backyard provides a place for relaxation, get-togethers, basketball, and kids to play-and a pad beside the garage provides RV parking. Residing within 10 minutes of Farmington Station and Lagoon Amusement Park, this home also enjoys convenient access to 1-15, Highway 89, and Legacy Parkway. Don't miss the opportunity to call this wonderful house "home"! All property information, boundaries and documents to be verified by buyer.
Location
State UT
County Davis
Area Bntfl; Nsl; Cntrvl; Wdx; Frmtn
Zoning Single-Family
Rooms
Basement Full
Primary Bedroom Level Floor: 2nd
Master Bedroom Floor: 2nd
Interior
Interior Features Bath: Master, Bath: Sep. Tub/Shower, Closet: Walk-In, Disposal, Gas Log, Jetted Tub, Vaulted Ceilings, Granite Countertops
Cooling Central Air
Flooring Carpet, Hardwood, Tile, Vinyl
Fireplaces Number 1
Equipment Basketball Standard, Storage Shed(s)
Fireplace true
Window Features Plantation Shutters
Appliance Refrigerator
Laundry Electric Dryer Hookup
Exterior
Exterior Feature See Remarks
Garage Spaces 3.0
Utilities Available Natural Gas Connected, Electricity Connected, Sewer Connected, Water Connected
View Y/N Yes
View Mountain(s)
Roof Type Asphalt
Present Use Single Family
Topography Curb & Gutter, Fenced: Full, Sidewalks, Sprinkler: Auto-Full, Terrain, Flat, View: Mountain
Total Parking Spaces 3
Private Pool false
Building
Lot Description Curb & Gutter, Fenced: Full, Sidewalks, Sprinkler: Auto-Full, View: Mountain
Story 3
Sewer Sewer: Connected
Water Culinary, Secondary
Structure Type Aluminum,Brick
New Construction No
Construction Status Blt./Standing
Schools
Elementary Schools Stewart
Middle Schools Centerville
High Schools Viewmont
School District Davis
Others
Senior Community No
Tax ID 02-154-0008
Acceptable Financing Cash, Conventional, FHA, VA Loan
Horse Property No
Listing Terms Cash, Conventional, FHA, VA Loan
Financing Conventional
Read Less Info
Want to know what your home might be worth? Contact us for a FREE valuation!

Our team is ready to help you sell your home for the highest possible price ASAP
Bought with Intermountain Properties
GET MORE INFORMATION

Kelli Stoneman
Broker Associate | License ID: 5656390-AB00
Broker Associate License ID: 5656390-AB00




