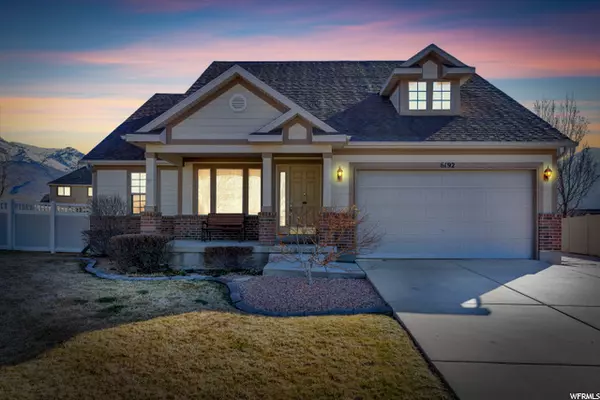For more information regarding the value of a property, please contact us for a free consultation.
Key Details
Sold Price $807,000
Property Type Single Family Home
Sub Type Single Family Residence
Listing Status Sold
Purchase Type For Sale
Square Footage 3,698 sqft
Price per Sqft $218
Subdivision Highland Hills
MLS Listing ID 1798834
Sold Date 04/14/22
Style Rambler/Ranch
Bedrooms 5
Full Baths 3
Construction Status Blt./Standing
HOA Y/N No
Abv Grd Liv Area 1,849
Year Built 2006
Annual Tax Amount $2,498
Lot Size 9,147 Sqft
Acres 0.21
Lot Dimensions 0.0x0.0x0.0
Property Description
*** OPEN HOUSE Sat., March 26, 10:30 am - 11:30 am *** Highland rambler featuring SPACIOUS OPEN CONCEPT design, tall ceilings, LOTS of cabinetry/counter space, & work station. GRAND MASTER SUITE w/separate tub/shower & reading nook! ENTERTAINER'S basement: MASSIVE family room w/SURROUND SOUND, wired for projector, & KITCHENETTE! * Mother-in-law apartment potential * LARGE STORAGE room & under porch storage. Experience the COZY ambience of TWO fireplaces. Yard that has it all: swing set, shed w/skylight, garden area, fruit trees, & difficult to find HUGE RV pad! Exceptionally well manicured w/curbing & partial fencing. CONVENIENT location immediately across from PARK! Square footage per county records. Buyer/agent to verify all.
Location
State UT
County Utah
Area Am Fork; Hlnd; Lehi; Saratog.
Rooms
Basement Full
Primary Bedroom Level Floor: 1st
Master Bedroom Floor: 1st
Main Level Bedrooms 3
Interior
Interior Features Bath: Master, Bath: Sep. Tub/Shower, Closet: Walk-In, Kitchen: Second
Heating Forced Air, Gas: Central
Cooling Central Air
Flooring Carpet, Hardwood, Tile
Fireplaces Number 1
Equipment Swing Set
Fireplace true
Exterior
Exterior Feature Bay Box Windows, Out Buildings, Porch: Open
Garage Spaces 2.0
View Y/N Yes
View Mountain(s)
Present Use Single Family
Topography Fenced: Part, View: Mountain
Porch Porch: Open
Total Parking Spaces 2
Private Pool false
Building
Lot Description Fenced: Part, View: Mountain
Story 2
Water Culinary
Structure Type Brick,Stucco
New Construction No
Construction Status Blt./Standing
Schools
Elementary Schools Ridgeline
Middle Schools Timberline
High Schools Lone Peak
School District Alpine
Others
Senior Community No
Tax ID 41-586-0076
Acceptable Financing Cash, Conventional, FHA, VA Loan
Horse Property No
Listing Terms Cash, Conventional, FHA, VA Loan
Financing Conventional
Read Less Info
Want to know what your home might be worth? Contact us for a FREE valuation!

Our team is ready to help you sell your home for the highest possible price ASAP
Bought with Foundations Real Estate Group
GET MORE INFORMATION

Kelli Stoneman
Broker Associate | License ID: 5656390-AB00
Broker Associate License ID: 5656390-AB00




