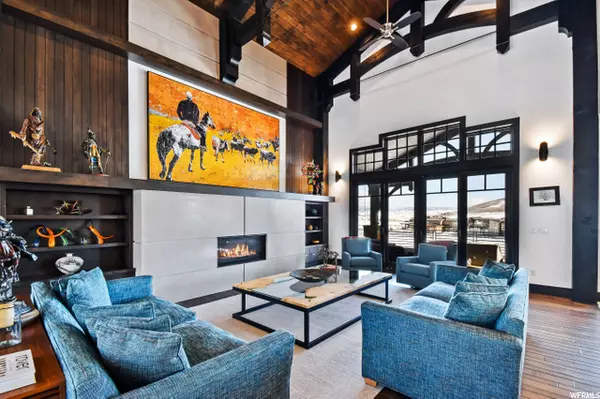For more information regarding the value of a property, please contact us for a free consultation.
Key Details
Sold Price $5,275,000
Property Type Single Family Home
Sub Type Single Family Residence
Listing Status Sold
Purchase Type For Sale
Square Footage 7,632 sqft
Price per Sqft $691
Subdivision Tuhaye
MLS Listing ID 1790404
Sold Date 04/18/22
Style Stories: 2
Bedrooms 6
Full Baths 4
Half Baths 2
Three Quarter Bath 2
Construction Status Blt./Standing
HOA Fees $225/ann
HOA Y/N Yes
Abv Grd Liv Area 4,166
Year Built 2008
Annual Tax Amount $6,514
Lot Size 1.150 Acres
Acres 1.15
Lot Dimensions 0.0x0.0x0.0
Property Description
This private estate home centrally located on a quiet cul-de-sac, in the gated community of Tuhaye. It is strategically situated on a gently sloped lot on the 7th hole of the Mark O'Meara golf course surrounded by mature pine and spruce trees, waterfall feature, with breathtaking views of the Uinta Mountains, golf course and Moondance Park. This 6 bedroom, 8 bathroom home offers mountain contemporary style with timeless finishes. Gourmet chef's kitchen with 2 islands, top of the line stainless steel Thermador appliances, Miele coffee station, and large butler pantry with an array of appliances. Radiant heated floors through out the home which also includes the driveway. Many recent updates including refinished Australian Chestnut flooring, wood ceilings, custom lighting and cement fireplace surrounds w/ custom built in cabinetry. This home is designed for entertainment enjoy stepping out onto your large private covered deck complete with Sonos speakers and BBQ island. To keep the entertainment flowing there is a custom wine cellar that houses over 550 bottles. Large covered private patio with hot tub. Attached guest suite with almost 700 square feet of living space including: family room, bedroom, bathroom, kitchenette, and its own private deck with separate entrance. The home is an 8 minute walk to the Clubhouse and future Base Camp and a short 3 minute walk to Moondance Park and Pavilion. This house a marvel to behold whether it is your full-time residence, or your summer or winter get away. Talisker Club amenities include ( Clubhouse/Base Camp, Elevate Spa, Adult Pool, and Fitness Center, Wildstar Children's Pool, tennis courts, pickleball, tennis, basketball, ice skating, Moondance Park, hiking and biking trails, plus future amenities under construction). Also, enjoy the Talisker Club Shuttle at the Village for a convenient ride to the Talisker Club's Courchevel Bistro on Main St. or the Talisker Tower Clubhouse in Deer Valley's Empire Pass location.
Location
State UT
County Wasatch
Zoning Single-Family
Rooms
Basement Full, Walk-Out Access
Primary Bedroom Level Floor: 1st
Master Bedroom Floor: 1st
Main Level Bedrooms 2
Interior
Interior Features Bar: Wet, Bath: Sep. Tub/Shower, Central Vacuum, Closet: Walk-In, Den/Office, Great Room, Mother-in-Law Apt., Oven: Double, Oven: Wall, Vaulted Ceilings
Heating Forced Air, Gas: Central, Gas: Radiant
Cooling Central Air
Flooring Carpet, Hardwood, Tile
Fireplaces Number 7
Fireplaces Type Fireplace Equipment
Equipment Alarm System, Fireplace Equipment, Hot Tub
Fireplace true
Window Features Part,Plantation Shutters
Appliance Ceiling Fan, Microwave, Range Hood, Refrigerator, Satellite Dish, Washer
Exterior
Exterior Feature Deck; Covered, Entry (Foyer), Lighting, Patio: Covered, Sliding Glass Doors, Storm Doors, Storm Windows, Walkout
Garage Spaces 3.0
Utilities Available Natural Gas Connected, Electricity Connected, Sewer Connected, Water Connected
Amenities Available Biking Trails, Bocce Ball Court, Clubhouse, Concierge, Controlled Access, Fire Pit, Gated, Golf Course, Fitness Center, Hiking Trails, On Site Security, Pets Permitted, Picnic Area, Playground, Pool, Sauna, Spa/Hot Tub, Tennis Court(s)
View Y/N Yes
View Lake, Mountain(s), Valley
Roof Type Metal,Wood
Present Use Single Family
Topography Cul-de-Sac, Road: Paved, Sprinkler: Auto-Full, Terrain: Grad Slope, View: Lake, View: Mountain, View: Valley, Adjacent to Golf Course, Private
Porch Covered
Total Parking Spaces 3
Private Pool false
Building
Lot Description Cul-De-Sac, Road: Paved, Sprinkler: Auto-Full, Terrain: Grad Slope, View: Lake, View: Mountain, View: Valley, Near Golf Course, Private
Faces East
Story 3
Sewer Sewer: Connected
Water Culinary
Structure Type Frame,Stone
New Construction No
Construction Status Blt./Standing
Schools
Elementary Schools J R Smith
Middle Schools Wasatch
High Schools Wasatch
School District Wasatch
Others
HOA Name Trish Waterman
Senior Community No
Tax ID 0TN-7N09-0-0
Acceptable Financing Cash, Conventional
Horse Property No
Listing Terms Cash, Conventional
Financing Cash
Read Less Info
Want to know what your home might be worth? Contact us for a FREE valuation!

Our team is ready to help you sell your home for the highest possible price ASAP
Bought with NON-MLS
GET MORE INFORMATION

Kelli Stoneman
Broker Associate | License ID: 5656390-AB00
Broker Associate License ID: 5656390-AB00




