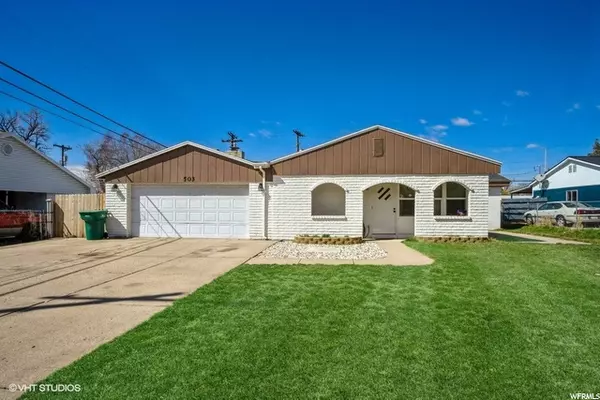For more information regarding the value of a property, please contact us for a free consultation.
Key Details
Sold Price $416,000
Property Type Single Family Home
Sub Type Single Family Residence
Listing Status Sold
Purchase Type For Sale
Square Footage 1,449 sqft
Price per Sqft $287
Subdivision Wasatch Heights
MLS Listing ID 1799488
Sold Date 04/29/22
Style Rambler/Ranch
Bedrooms 4
Full Baths 1
Construction Status Blt./Standing
HOA Y/N No
Abv Grd Liv Area 1,449
Year Built 1955
Annual Tax Amount $1,908
Lot Size 9,147 Sqft
Acres 0.21
Lot Dimensions 0.0x0.0x0.0
Property Description
Fully remodeled Single level home! This 3 bed 1 bath has been fully renovated throughout. All new flooring, recessed lighting, stainless steel appliances, vinyl windows, extra large closets with built in shelving in each bedroom. There is an oversized 2 car garage with workbench. Also a huge family room with a gas fireplace, which could easily be used as a 4th "primary" bedroom! The kitchen has tons of storage, quartz countertops, and an attached built in dining area, and large living room! It has a fully fenced yard, and is perfect for entertaining with the large deck, & fire-pit. There is also a storage shed, garden area, and a cement walk down cellar. This home is close to shopping & dining, and walking distance to the amphitheater, splash pad, high school, and it is just a few minutes to the freeway! All information provided is included as a courtesy. Buyer and Buyer's agent to verify all.
Location
State UT
County Davis
Area Kaysville; Fruit Heights; Layton
Zoning Single-Family
Rooms
Basement None
Primary Bedroom Level Floor: 1st
Master Bedroom Floor: 1st
Main Level Bedrooms 4
Interior
Heating Gas: Central, Gas: Stove
Cooling Evaporative Cooling
Flooring Laminate
Fireplaces Number 1
Equipment Storage Shed(s), Workbench
Fireplace true
Appliance Dryer, Microwave, Refrigerator, Washer
Laundry Electric Dryer Hookup
Exterior
Exterior Feature Patio: Open
Garage Spaces 2.0
Utilities Available Natural Gas Connected, Electricity Connected, Sewer Connected, Water Connected
View Y/N No
Roof Type Asphalt
Present Use Single Family
Topography Sprinkler: Auto-Part, Terrain, Flat
Accessibility Single Level Living
Porch Patio: Open
Total Parking Spaces 2
Private Pool false
Building
Lot Description Sprinkler: Auto-Part
Story 1
Sewer Sewer: Connected
Water Culinary
Structure Type Brick
New Construction No
Construction Status Blt./Standing
Schools
Elementary Schools Whitesides
Middle Schools Central Davis
High Schools Layton
School District Davis
Others
Senior Community No
Tax ID 10-093-0005
Acceptable Financing Cash, Conventional, FHA, VA Loan
Horse Property No
Listing Terms Cash, Conventional, FHA, VA Loan
Financing Conventional
Read Less Info
Want to know what your home might be worth? Contact us for a FREE valuation!

Our team is ready to help you sell your home for the highest possible price ASAP
Bought with UPT Real Estate
GET MORE INFORMATION

Kelli Stoneman
Broker Associate | License ID: 5656390-AB00
Broker Associate License ID: 5656390-AB00




